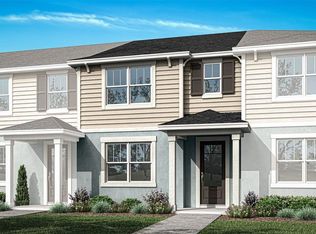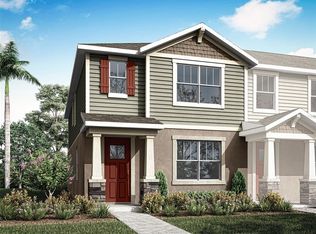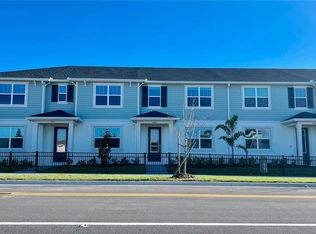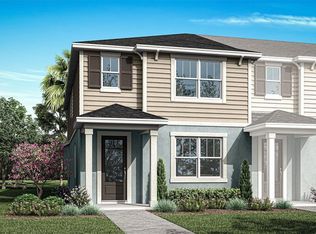Sold for $318,000 on 08/29/25
$318,000
4232 Sadler Rd, Apopka, FL 32712
3beds
1,476sqft
Townhouse
Built in 2024
1,919 Square Feet Lot
$313,700 Zestimate®
$215/sqft
$2,287 Estimated rent
Home value
$313,700
$285,000 - $342,000
$2,287/mo
Zestimate® history
Loading...
Owner options
Explore your selling options
What's special
Under Construction. Don't miss your opportunity to own next to the up and coming Wyld Oaks development. * Washer, Dryer, & Refrigerator Now Included! * NEW COMMUNITY IN APOPKA! As you step inside the Aurora, you are greeted by an inviting open-concept gathering room, seamlessly connecting the dining room and kitchen. The flowing layout creates an expansive and airy atmosphere, perfect for both entertaining guests and enjoying everyday life. The owner's suite is a true retreat, offering a sanctuary of relaxation and tranquility. The spacious bedroom is complemented by a large walk-in closet, providing plenty of storage for your wardrobe and personal items. With two additional bedrooms, this townhome provides flexibility for a growing family, a home office, or a guest room. Our Apopka community is in a charming location filled with rich history and community spirit, frequent events, and festivals. Enjoy small-town feel with plenty of shopping, dining, and entertainment. Major roadways and airports are within easy reach. Visit the Gardenia Reserve sales center today!
Zillow last checked: 8 hours ago
Listing updated: August 29, 2025 at 08:38am
Listing Provided by:
Elizabeth Manchester 407-440-1760,
MATTAMY REAL ESTATE SERVICES 407-440-1760
Bought with:
Carla Valero De Gimenez, 3480299
AVANTI WAY REALTY LLC
Source: Stellar MLS,MLS#: O6292838 Originating MLS: Orlando Regional
Originating MLS: Orlando Regional

Facts & features
Interior
Bedrooms & bathrooms
- Bedrooms: 3
- Bathrooms: 3
- Full bathrooms: 2
- 1/2 bathrooms: 1
Primary bedroom
- Features: Walk-In Closet(s)
- Level: Second
- Area: 168 Square Feet
- Dimensions: 12x14
Bedroom 2
- Features: Built-in Closet
- Level: Second
- Area: 110 Square Feet
- Dimensions: 10x11
Bedroom 3
- Features: Built-in Closet
- Level: Second
- Area: 110 Square Feet
- Dimensions: 10x11
Dining room
- Level: First
- Area: 130 Square Feet
- Dimensions: 13x10
Great room
- Level: First
- Area: 210 Square Feet
- Dimensions: 14x15
Kitchen
- Level: First
Heating
- Central, Electric
Cooling
- Central Air
Appliances
- Included: Dishwasher, Disposal, Dryer, Electric Water Heater, Microwave, Range, Refrigerator, Washer
- Laundry: Inside, Upper Level
Features
- Eating Space In Kitchen, High Ceilings, Kitchen/Family Room Combo, Living Room/Dining Room Combo, Open Floorplan, PrimaryBedroom Upstairs, Stone Counters, Thermostat, Walk-In Closet(s)
- Flooring: Carpet, Tile
- Windows: Blinds
- Has fireplace: No
Interior area
- Total structure area: 1,988
- Total interior livable area: 1,476 sqft
Property
Parking
- Total spaces: 2
- Parking features: Alley Access, Driveway
- Attached garage spaces: 2
- Has uncovered spaces: Yes
Features
- Levels: Two
- Stories: 2
- Patio & porch: Covered
- Exterior features: Irrigation System, Lighting, Rain Gutters, Sidewalk
Lot
- Size: 1,919 sqft
- Features: Landscaped
- Residential vegetation: Trees/Landscaped
Details
- Parcel number: 142027292000110
- Zoning: RES
- Special conditions: None
Construction
Type & style
- Home type: Townhouse
- Architectural style: Craftsman
- Property subtype: Townhouse
Materials
- Block, Stucco, Wood Frame
- Foundation: Slab
- Roof: Shingle
Condition
- Under Construction
- New construction: Yes
- Year built: 2024
Details
- Builder model: Aurora
- Builder name: Mattamy Homes
- Warranty included: Yes
Utilities & green energy
- Sewer: Public Sewer
- Water: Public
- Utilities for property: Cable Available, Electricity Connected, Sewer Connected, Underground Utilities, Water Connected
Community & neighborhood
Community
- Community features: Community Mailbox, Dog Park, Playground, Pool
Location
- Region: Apopka
- Subdivision: GARDENIA RESERVE
HOA & financial
HOA
- Has HOA: Yes
- HOA fee: $240 monthly
- Amenities included: Playground, Pool
- Services included: Community Pool, Maintenance Structure, Maintenance Grounds, Pool Maintenance
- Association name: Chris Smith
- Association phone: 407-781-4449
Other fees
- Pet fee: $0 monthly
Other financial information
- Total actual rent: 0
Other
Other facts
- Listing terms: Cash,Conventional,FHA,USDA Loan,VA Loan
- Ownership: Fee Simple
- Road surface type: Paved
Price history
| Date | Event | Price |
|---|---|---|
| 12/28/2025 | Listing removed | $2,250$2/sqft |
Source: Stellar MLS #O6340271 Report a problem | ||
| 8/30/2025 | Listed for rent | $2,250$2/sqft |
Source: Stellar MLS #O6340271 Report a problem | ||
| 8/29/2025 | Sold | $318,000+1%$215/sqft |
Source: | ||
| 8/19/2025 | Pending sale | $314,990$213/sqft |
Source: | ||
| 7/22/2025 | Price change | $314,990-3.1%$213/sqft |
Source: | ||
Public tax history
Tax history is unavailable.
Neighborhood: 32712
Nearby schools
GreatSchools rating
- 5/10Zellwood Elementary SchoolGrades: PK-5Distance: 1.7 mi
- 6/10Wolf Lake Middle SchoolGrades: 6-8Distance: 2.7 mi
- 3/10Apopka High SchoolGrades: 9-12Distance: 5.2 mi
Schools provided by the listing agent
- Elementary: Zellwood Elem
- Middle: Wolf Lake Middle
- High: Wekiva High
Source: Stellar MLS. This data may not be complete. We recommend contacting the local school district to confirm school assignments for this home.
Get a cash offer in 3 minutes
Find out how much your home could sell for in as little as 3 minutes with a no-obligation cash offer.
Estimated market value
$313,700
Get a cash offer in 3 minutes
Find out how much your home could sell for in as little as 3 minutes with a no-obligation cash offer.
Estimated market value
$313,700



