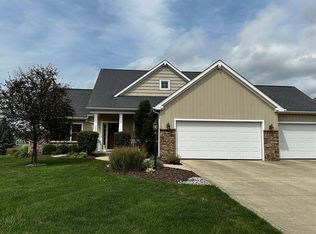Finding 9 Acres of Land so close to Homestead Highschool as well as other residential areas can be very challenging. This land is nearly second to none with its breathtaking wildlife and beautiful trees and wildlife. Deer, Turkeys, and Minks are just a few of the cute creatures that I have seen while visiting this property. Additionally, the property itself is spacious and welcoming. Coming through the main entryway you find yourself before a great living room to your left and a potential office space to your left. Walking through the living room you find yourself in the beautiful dining room with a great view of the river and grand back yard. The Kitchen can be found just to the left of the dining room which attaches itself to another eating area and living space. A walk out Sun Room attaches to the back of this space and is an inviting space to come and enjoy the warmth of nature. Additionally this property has plenty of space with both an attached and a detached garage, both holding two cars. The backyard space is perfect for grilling and even having outdoor/indoor parties.this location is the finest secluded estate overlooking the Aboite River and a golden opportunity and solid investment in Aboite- views are spectacular thru out most windows- Built by Amis Lengacher.
This property is off market, which means it's not currently listed for sale or rent on Zillow. This may be different from what's available on other websites or public sources.
