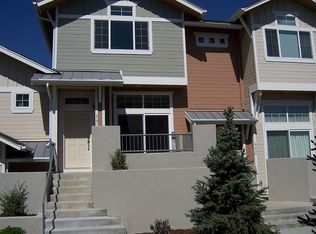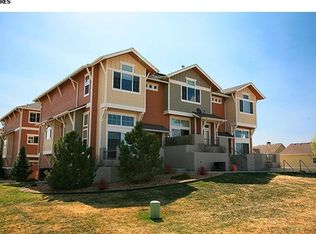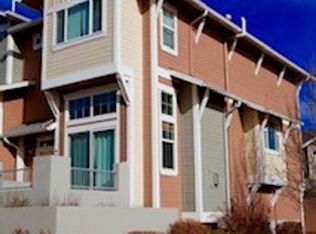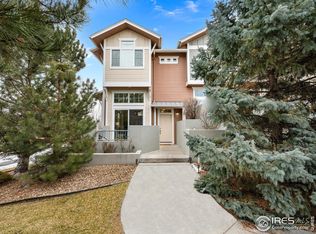Sold for $550,000 on 10/25/24
$550,000
4232 Riley Dr, Longmont, CO 80503
3beds
2,006sqft
Attached Dwelling, Townhouse
Built in 2004
1,218 Square Feet Lot
$536,900 Zestimate®
$274/sqft
$2,779 Estimated rent
Home value
$536,900
$499,000 - $580,000
$2,779/mo
Zestimate® history
Loading...
Owner options
Explore your selling options
What's special
Illuminated in natural light, this spacious townhome sits in a coveted end placement within the Reserve at Renaissance in a coveted southwest Longmont location. Revel in leisurely outdoor relaxation on a welcoming east-facing front porch - perfect for sun and coffee in the mornings and shade and leisure in the afternoons. A light and bright interior unfolds with beautiful hardwood flooring and abundant brightness from wide windows. Warmth and ambiance emanate from a gas fireplace grounding the large and open living area. The kitchen features two large pantries, warm wood cabinetry and sleek stainless steel appliances with the perfect dining area to entertain all your guests. On the second level, a sizable primary suite with tall ceilings offers generous closet space and a serene full bathroom. Additionally, two more large bedrooms - each with a peek of a mountain peak - and another full bathroom await you on the second level. Downstairs, an unfinished basement presents endless potential for designing a recreation room, home gym, office space or a guest suite. Upgrades include a newer water heater, furnace, A/C unit and carpeting. Additional storage space is found in an attached one-car garage. Located within SW Longmont, this neighborhood offers close proximity to schools, shopping, restaurants and outdoor recreation galore!
Zillow last checked: 8 hours ago
Listing updated: October 30, 2024 at 03:20am
Listed by:
Lauren Daniels 303-884-8144,
milehimodern - Boulder
Bought with:
Kim Carmichael
eXp Realty - Northern CO
Source: IRES,MLS#: 1019313
Facts & features
Interior
Bedrooms & bathrooms
- Bedrooms: 3
- Bathrooms: 3
- Full bathrooms: 2
- 3/4 bathrooms: 1
Primary bedroom
- Area: 182
- Dimensions: 13 x 14
Bedroom 2
- Area: 121
- Dimensions: 11 x 11
Bedroom 3
- Area: 132
- Dimensions: 11 x 12
Dining room
- Area: 144
- Dimensions: 12 x 12
Kitchen
- Area: 200
- Dimensions: 20 x 10
Living room
- Area: 144
- Dimensions: 12 x 12
Heating
- Forced Air
Cooling
- Central Air, Ceiling Fan(s)
Appliances
- Included: Electric Range/Oven, Dishwasher, Refrigerator, Washer, Dryer, Microwave, Disposal
- Laundry: Washer/Dryer Hookups, In Basement
Features
- Eat-in Kitchen, Separate Dining Room, Open Floorplan, Pantry, High Ceilings, Open Floor Plan, 9ft+ Ceilings
- Flooring: Wood, Wood Floors
- Windows: Window Coverings, Double Pane Windows
- Basement: Partial,Unfinished
- Has fireplace: Yes
- Fireplace features: Gas, Living Room
- Common walls with other units/homes: End Unit
Interior area
- Total structure area: 2,006
- Total interior livable area: 2,006 sqft
- Finished area above ground: 1,557
- Finished area below ground: 449
Property
Parking
- Total spaces: 1
- Parking features: Garage - Attached
- Attached garage spaces: 1
- Details: Garage Type: Attached
Features
- Levels: Two
- Stories: 2
- Patio & porch: Patio
- Exterior features: Lighting
- Has view: Yes
- View description: Hills
Lot
- Size: 1,218 sqft
- Features: Curbs, Gutters, Sidewalks
Details
- Parcel number: R0507070
- Zoning: RES
- Special conditions: Private Owner
Construction
Type & style
- Home type: Townhouse
- Architectural style: Contemporary/Modern
- Property subtype: Attached Dwelling, Townhouse
- Attached to another structure: Yes
Materials
- Wood/Frame
- Roof: Composition
Condition
- Not New, Previously Owned
- New construction: No
- Year built: 2004
Utilities & green energy
- Electric: Electric
- Gas: Natural Gas
- Sewer: City Sewer
- Water: City Water, Longmont Water
- Utilities for property: Natural Gas Available, Electricity Available, Other
Community & neighborhood
Community
- Community features: Park
Location
- Region: Longmont
- Subdivision: Reserve At Renaissance
HOA & financial
HOA
- Has HOA: Yes
- HOA fee: $204 quarterly
- Services included: Common Amenities, Trash, Snow Removal, Maintenance Grounds, Management, Utilities, Maintenance Structure, Insurance
- Second HOA fee: $360 monthly
Other
Other facts
- Listing terms: Cash,Conventional
- Road surface type: Paved, Asphalt
Price history
| Date | Event | Price |
|---|---|---|
| 10/25/2024 | Sold | $550,000$274/sqft |
Source: | ||
| 9/30/2024 | Pending sale | $550,000$274/sqft |
Source: | ||
| 9/27/2024 | Listed for sale | $550,000+4.8%$274/sqft |
Source: | ||
| 3/29/2023 | Sold | $525,000-1.9%$262/sqft |
Source: | ||
| 3/7/2023 | Pending sale | $535,000$267/sqft |
Source: | ||
Public tax history
| Year | Property taxes | Tax assessment |
|---|---|---|
| 2026 | $3,084 +1.4% | $34,375 -4.3% |
| 2025 | $3,042 +6.7% | $35,926 -1% |
| 2024 | $2,851 -1.3% | $36,274 +25.9% |
Find assessor info on the county website
Neighborhood: 80503
Nearby schools
GreatSchools rating
- 8/10Blue Mountain Elementary SchoolGrades: PK-5Distance: 0.9 mi
- 9/10Altona Middle SchoolGrades: 6-8Distance: 0.5 mi
- 8/10Silver Creek High SchoolGrades: 9-12Distance: 1 mi
Schools provided by the listing agent
- Elementary: Blue Mountain
- Middle: Altona
- High: Silver Creek
Source: IRES. This data may not be complete. We recommend contacting the local school district to confirm school assignments for this home.
Get a cash offer in 3 minutes
Find out how much your home could sell for in as little as 3 minutes with a no-obligation cash offer.
Estimated market value
$536,900
Get a cash offer in 3 minutes
Find out how much your home could sell for in as little as 3 minutes with a no-obligation cash offer.
Estimated market value
$536,900



