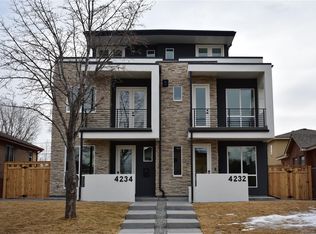Sold for $1,396,000 on 08/03/23
$1,396,000
4232 Perry Street, Denver, CO 80212
4beds
3,329sqft
Townhouse
Built in 2018
3,350 Square Feet Lot
$1,359,500 Zestimate®
$419/sqft
$6,414 Estimated rent
Home value
$1,359,500
$1.28M - $1.45M
$6,414/mo
Zestimate® history
Loading...
Owner options
Explore your selling options
What's special
Exceptional modern townhome with mountain views in the heart of Berkeley! Featuring an open floor plan with clean lines and tons of sunlight throughout, this home offers 3 levels of serene living space...both indoors and out. The main level features a sleek living room with gas fireplace, dining room, and gourmet kitchen that opens up to a private patio. The second level provides 3 ensuite bedrooms including a private primary suite with balcony and 5-piece bath. The 3rd level is perfect for office space or additional entertainment area and features a wet bar and rooftop patio. The newly finished basement includes a family room with custom built-ins, guest bedroom, and 3/4 bath. The outdoor space provides a fully fenced yard and 2 car detached garage. Incredible location and close proximity to parks and Tennyson Street shopping and restaurants.
Zillow last checked: 8 hours ago
Listing updated: September 13, 2023 at 08:51pm
Listed by:
Christopher Bouc 303-669-4449 chris@wolfegroupdenver.com,
LIV Sotheby's International Realty,
Ian Wolfe 303-809-3531,
LIV Sotheby's International Realty
Bought with:
Michelle Jacobs, 040020918
Compass - Denver
Source: REcolorado,MLS#: 4545046
Facts & features
Interior
Bedrooms & bathrooms
- Bedrooms: 4
- Bathrooms: 6
- Full bathrooms: 3
- 3/4 bathrooms: 1
- 1/2 bathrooms: 2
- Main level bathrooms: 1
Primary bedroom
- Level: Upper
Bedroom
- Level: Upper
Bedroom
- Level: Upper
Bedroom
- Level: Basement
Primary bathroom
- Level: Upper
Bathroom
- Level: Main
Bathroom
- Level: Upper
Bathroom
- Level: Upper
Bathroom
- Level: Basement
Bathroom
- Description: 3rd Level
- Level: Upper
Bonus room
- Description: 3rd Level
- Level: Upper
Dining room
- Level: Main
Family room
- Level: Basement
Kitchen
- Level: Main
Laundry
- Level: Upper
Living room
- Level: Main
Heating
- Forced Air
Cooling
- Central Air
Appliances
- Included: Bar Fridge, Dishwasher, Disposal, Microwave, Oven, Range, Range Hood, Refrigerator
Features
- Built-in Features, Eat-in Kitchen, Five Piece Bath, High Ceilings, Kitchen Island, Open Floorplan, Primary Suite, Walk-In Closet(s), Wet Bar
- Flooring: Carpet, Tile, Wood
- Windows: Window Treatments
- Basement: Finished,Full
- Number of fireplaces: 1
- Fireplace features: Gas, Living Room
- Common walls with other units/homes: 1 Common Wall
Interior area
- Total structure area: 3,329
- Total interior livable area: 3,329 sqft
- Finished area above ground: 2,338
- Finished area below ground: 991
Property
Parking
- Total spaces: 2
- Parking features: Garage
- Garage spaces: 2
Features
- Levels: Three Or More
- Entry location: Ground
- Patio & porch: Covered, Front Porch, Patio, Rooftop
- Exterior features: Balcony, Private Yard
- Fencing: Full
- Has view: Yes
- View description: Mountain(s)
Lot
- Size: 3,350 sqft
- Features: Sprinklers In Front, Sprinklers In Rear
Details
- Parcel number: 219431051
- Zoning: U-TU-C
- Special conditions: Standard
Construction
Type & style
- Home type: Townhouse
- Architectural style: Contemporary
- Property subtype: Townhouse
- Attached to another structure: Yes
Materials
- Frame, Rock, Stucco
- Roof: Membrane
Condition
- Year built: 2018
Utilities & green energy
- Sewer: Public Sewer
- Water: Public
Community & neighborhood
Location
- Region: Denver
- Subdivision: Berkeley
Other
Other facts
- Listing terms: Cash,Conventional,FHA,Jumbo,VA Loan
- Ownership: Individual
Price history
| Date | Event | Price |
|---|---|---|
| 8/3/2023 | Sold | $1,396,000+55.3%$419/sqft |
Source: | ||
| 3/22/2019 | Sold | $899,000-1.7%$270/sqft |
Source: Agent Provided Report a problem | ||
| 3/5/2019 | Pending sale | $915,000$275/sqft |
Source: RE-ASSURANCE HOMES #9108317 Report a problem | ||
| 2/17/2019 | Listed for sale | $915,000+74.3%$275/sqft |
Source: RE-ASSURANCE HOMES #9108317 Report a problem | ||
| 5/17/2017 | Sold | $525,000$158/sqft |
Source: YOUR CASTLE REAL ESTATE solds #8125832_80212 Report a problem | ||
Public tax history
Tax history is unavailable.
Neighborhood: Berkeley
Nearby schools
GreatSchools rating
- 8/10Centennial A School for Expeditionary LearningGrades: PK-5Distance: 0.5 mi
- 9/10Skinner Middle SchoolGrades: 6-8Distance: 0.4 mi
- 5/10North High SchoolGrades: 9-12Distance: 1.3 mi
Schools provided by the listing agent
- Elementary: Centennial
- Middle: Strive Sunnyside
- High: North
- District: Denver 1
Source: REcolorado. This data may not be complete. We recommend contacting the local school district to confirm school assignments for this home.
Get a cash offer in 3 minutes
Find out how much your home could sell for in as little as 3 minutes with a no-obligation cash offer.
Estimated market value
$1,359,500
Get a cash offer in 3 minutes
Find out how much your home could sell for in as little as 3 minutes with a no-obligation cash offer.
Estimated market value
$1,359,500
