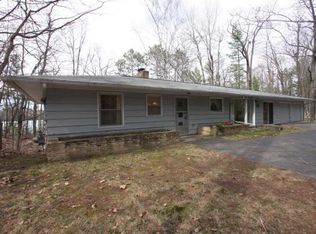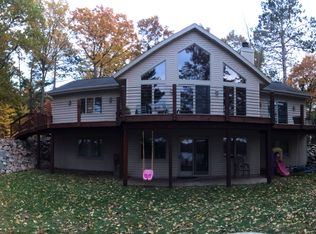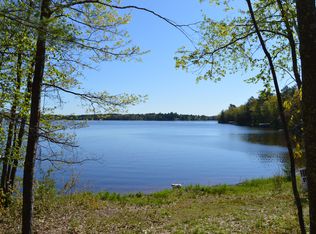Sold for $445,000 on 05/15/25
$445,000
4232 N View Dr, Rhinelander, WI 54501
3beds
2,214sqft
Single Family Residence
Built in ----
0.56 Acres Lot
$457,800 Zestimate®
$201/sqft
$1,849 Estimated rent
Home value
$457,800
Estimated sales range
Not available
$1,849/mo
Zestimate® history
Loading...
Owner options
Explore your selling options
What's special
This 3-bedroom 2 full bath Lake George Home is located on a dead-end road with a nicely wooded lot for privacy. The main floor offers two bedrooms one is on the lakeside with a walk-in closet. The full bath has been updated with a new walk-in shower, double sinks & toilet. The living room has a large window on the lakeside, brick wood-burning fireplace, & is open to the dining room. The kitchen offers stainless steel appliances, oak cabinets, & pocket doors. There is main floor laundry in the entry closet and a den with access to the large lakeside deck & two car attached garage. The walk out lower level has a family room with a brick wood-burning fireplace, lakeside bedroom, full bath with tub and shower unit, office (or guest room) & 2nd kitchen. The owners have rented this level out for $600/month. Registered for Short Term Rental. There is a deck by the lake, dock, storage shed and blacktopped driveway. New furnace, central air, hot water heater, windows & more.
Zillow last checked: 8 hours ago
Listing updated: July 24, 2025 at 11:22am
Listed by:
JUDY MIXIS 800-472-7334,
SHOREWEST - RHINELANDER
Bought with:
LISA ALSTEEN, 52808 - 90
REDMAN REALTY GROUP, LLC
Source: GNMLS,MLS#: 210909
Facts & features
Interior
Bedrooms & bathrooms
- Bedrooms: 3
- Bathrooms: 2
- Full bathrooms: 2
Bedroom
- Level: Basement
- Dimensions: 12x11
Bedroom
- Level: First
- Dimensions: 14x11'6
Bedroom
- Level: First
- Dimensions: 11x9'3
Bathroom
- Level: Basement
Bathroom
- Level: First
Den
- Level: First
- Dimensions: 10x26
Dining room
- Level: First
- Dimensions: 12x9
Entry foyer
- Level: First
- Dimensions: 5x12
Family room
- Level: Basement
- Dimensions: 20x12
Kitchen
- Level: Basement
- Dimensions: 12'3x9
Kitchen
- Level: First
- Dimensions: 12x9'6
Living room
- Level: First
- Dimensions: 13x20
Recreation
- Level: Basement
- Dimensions: 11'6x8'3
Utility room
- Level: Basement
- Dimensions: 10x15
Heating
- Forced Air, Natural Gas
Cooling
- Central Air
Appliances
- Included: Dishwasher, Gas Oven, Gas Range, Gas Water Heater, Microwave, Refrigerator, Washer
- Laundry: Washer Hookup, In Basement, Main Level
Features
- Additional Living Quarters, Ceiling Fan(s), Cable TV, Walk-In Closet(s)
- Flooring: Carpet, Vinyl, Wood
- Basement: Egress Windows,Interior Entry,Partially Finished,Walk-Out Access
- Number of fireplaces: 2
- Fireplace features: Masonry, Wood Burning
Interior area
- Total structure area: 2,214
- Total interior livable area: 2,214 sqft
- Finished area above ground: 1,484
- Finished area below ground: 730
Property
Parking
- Total spaces: 2
- Parking features: Attached, Garage, Two Car Garage, Driveway
- Attached garage spaces: 2
- Has uncovered spaces: Yes
Features
- Levels: One
- Stories: 1
- Patio & porch: Deck, Open, Patio
- Exterior features: Dock, Patio, Shed, Paved Driveway
- Has view: Yes
- Waterfront features: Shoreline - Gravel, Shoreline - Rocky, Lake Front
- Body of water: GEORGE
- Frontage type: Lakefront
- Frontage length: 105,105
Lot
- Size: 0.56 Acres
- Dimensions: 105 x 252
- Features: Lake Front, Open Space, Private, Rural Lot, Secluded, Sloped, Wooded
Details
- Additional structures: Shed(s)
- Parcel number: PE 1737
Construction
Type & style
- Home type: SingleFamily
- Architectural style: Ranch,One Story
- Property subtype: Single Family Residence
Materials
- Composite Siding, Frame, Log Siding, Masonite
- Foundation: Poured
- Roof: Composition,Shingle
Utilities & green energy
- Electric: Circuit Breakers
- Sewer: County Septic Maintenance Program - Yes, Conventional Sewer
- Water: Drilled Well
- Utilities for property: Cable Available, Phone Available
Community & neighborhood
Location
- Region: Rhinelander
Other
Other facts
- Ownership: Fee Simple
Price history
| Date | Event | Price |
|---|---|---|
| 5/15/2025 | Sold | $445,000-0.9%$201/sqft |
Source: | ||
| 3/19/2025 | Pending sale | $449,000$203/sqft |
Source: | ||
| 3/19/2025 | Contingent | $449,000$203/sqft |
Source: | ||
| 3/13/2025 | Listed for sale | $449,000+142.7%$203/sqft |
Source: | ||
| 5/24/2017 | Sold | $185,000$84/sqft |
Source: | ||
Public tax history
Tax history is unavailable.
Neighborhood: 54501
Nearby schools
GreatSchools rating
- 4/10Pelican Elementary SchoolGrades: PK-5Distance: 1.8 mi
- 5/10James Williams Middle SchoolGrades: 6-8Distance: 3.8 mi
- 6/10Rhinelander High SchoolGrades: 9-12Distance: 4.1 mi
Schools provided by the listing agent
- Elementary: ON Pelican
- Middle: ON J. Williams
- High: ON Rhinelander
Source: GNMLS. This data may not be complete. We recommend contacting the local school district to confirm school assignments for this home.

Get pre-qualified for a loan
At Zillow Home Loans, we can pre-qualify you in as little as 5 minutes with no impact to your credit score.An equal housing lender. NMLS #10287.


