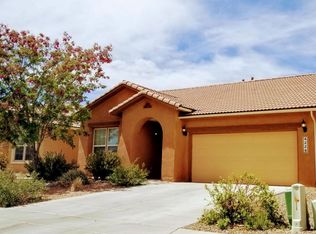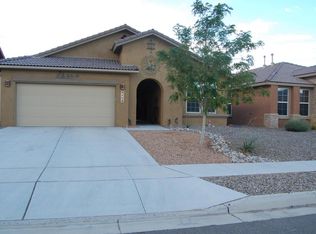Covered entryway helps keep the rain, wind and snow off your guests and family as they enter the home. Once entering they are greeted by a broad, central hallway off of which is located the guest bedrooms, laundry room, master suite, kitchen and great room. Immediately to the right is the entryway to the hallway to guest bedrooms #1 and #2 and the guest bath located between the two bedrooms. A few steps down the hallway and to the left is the short hallway to the laundry room and guest bedroom #3 beyond. Still further down the hallway and to the right is the entry to the kitchen which is fully equipped with gas range, microwave, dishwasher, side-by-side refrigerator lots of counter and cupboard space and a closet pantry. The kitchen is open to the living and dining areas. Nearly opposite the kitchen entry is the hallway to the large master suite. Overlooking the back yard, the master suite is served by a large walk-in closet, large master bath with dual lavatories - each with its own medicine cabinet - and a separate garden tub and shower. At the end of the main hallway is the great room with stacked stone, gas log fireplace, tile dining area and, of course, the kitchen, as well. Sliding glass doors lead off the dining area to the covered patio and bi-level back yard. Literally minutes from shopping, the Santa Ana casino, Railrunner and I-25 and only a short drive to Intel, Hewlett-Packard, Rust Medical Center, UNM Teaching Hospital and the Cottonwood Mall with more shopping, entertainment and restaurants. Pets on approval of owner with minimum $250 pet deposit per pet. Please, smoking outside only. Directions: North on I-25 from I-40 to Bernalillo/Placitas/US550 exit; TL off exit; TL on NM528; TR on Enchanted Hills; TL on Lincoln Avenue; TR on Nome; TR at stop sign to home on left.
This property is off market, which means it's not currently listed for sale or rent on Zillow. This may be different from what's available on other websites or public sources.

