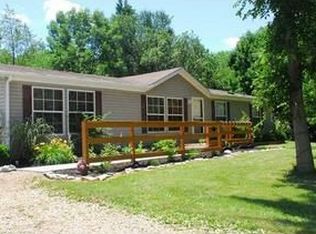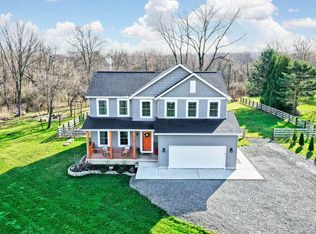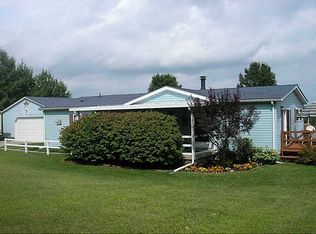PRICE REDUCED!PLEASE CALL IF INTERESTED, ALL EMAILS ARE GOING TO SPAM!Just when you think youve seen it all! Own your private retreat in the woods on 2.08 acres. Custom built open concept ranch with a walk out second level. Before entering the front door you notice the covered front porch with a custom built in gas grill that is hard lined into the house. There is also an outdoor kitchen with a sink for convenient clean up and electric hook up for a mini refrigerator. When entering the home, slate floors are through the entry, kitchen and 1st floor laundry room. The kitchen and great room are both open for entertaining guests. The kitchen has custom countertops, all updated stainless steel appliances and beautiful maple cabinets with under-lighting of your workspace. Walking onto the hardwood maple floors to the great room with vaulted ceilings will take your breath away with the amazing views out the huge windows into the wooded lot.A custom fireplace mantel has been added to the see through fire place that also goes through to the dining room. The great room also leads to a beautiful deck that is attached to the home. The circular deck surrounds a huge tree for lots of shade outdoors. Outdoor speakers are wired in the soffits for enjoying the outdoors with guests. The dining room is large with more beautiful views out of the huge windows. The master bedroom, spare bedroom and full bath are also on the first floor. The master and spare have updated carpet and ceiling fans. The bathroom has a Jacuzzi tub and separate shower. Going down the custom poured concrete stairs to the basement you will notice the porcelain tiled basement. There is a family room, bedroom and another full bathroom with claw foot tub and stand up shower. The walkout lower level leads to another patio with raised planters, perfect for sun bathing. Tons of storage in the utility room and another side of the basement ready for a bedroom, man cave or workshop. Outside there is a huge beautiful raised garden plus an herb garden, large storage shed. A custom fire pit is just over the bridge and flowing stream. A detailed list of improvements is available for review. There are a few items that may stay with the property if requested. Only 35-45 minutes to Downtown Columbus and Downtown Dayton/WPAFB. Per Tax Auditor main floor is 1466 sqft and lower level walk out is also 1466 sqft.Additional property info: http://www.forsalebyowner.com/listing/3-bed-Single-Family-home-for-sale-by-owner-4232-McConkey-Rd-45369/23998077?provider_id=28079
This property is off market, which means it's not currently listed for sale or rent on Zillow. This may be different from what's available on other websites or public sources.



