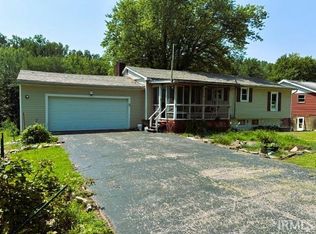OPEN HOUSE: SUNDAY MAY 15, 1pm-4pm NEW HOME, NEW MEMORIES!! This home has something for everyone. Almost like new. Fantastic, brick 3 bedroom 2 bathroom home on Evansville's Northwest side on almost an acre of private land with woods and mature trees. Easy to maintain inside and out. Full finished walkout basement. LOTS OF NEW! New roof on home and garage in 2015. New HVAC in 2016. New front door with side lights, glass storm door, (2) sliding doors-2017. New dishwasher and microwave hood in 2016. New refrigerator and gas stove in 2020. Nov 2021 the gas water heater was replaced. All new wood laminate flooring upstairs and luxury vinyl plank flooring downstairs (2020). New paint. Both bathrooms have been renovated with new toilets, sinks, and showers. The home has an extra large living room with fireplace and balcony. There's also a family room with a fireplace. Dining, kitchen with walk-in pantry, sitting room, very spacious laundry room and separate utility room perfect for cleaning and pet supplies, kitty boxes or all three. There is a lot of storage space throughout. There's an additional 7x15 freshly carpeted room upstairs that could be an office, gameroom, playroom, or a 4th bedroom that's currently being used for storage. All 3 bedrooms are large with the Master bedroom having its own private bathroom. Each level has a fireplace with one being woodburning. There is a large front porch and back patio that are both covered and great for entertaining, grilling and morning coffee. Behind the home is an oversized 2 story, (2) car, block garage with electric and gas line perfect for so many uses. The siding on the back of the home was replaced in April 2022 as well as fresh gravel in the parking area and new grass seed. The outdoor living spaces are numerous and perfect for relaxing. What a wonderful place to call home. Only 1.2 miles to Cynthia Heights School and 7.8 miles to Downtown. You may call the owner for more details. 812-319-1957
This property is off market, which means it's not currently listed for sale or rent on Zillow. This may be different from what's available on other websites or public sources.

