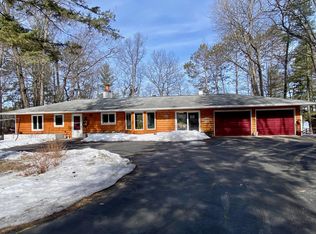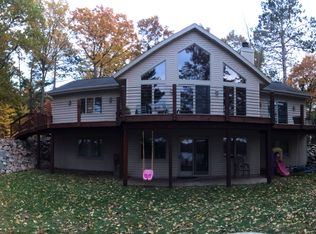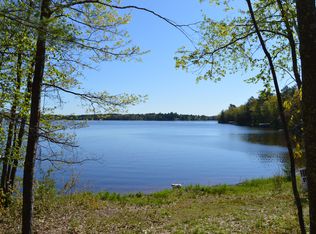Sold for $445,000 on 05/16/25
$445,000
4232 Islandview Rd, Rhinelander, WI 54501
3beds
2,114sqft
SingleFamily
Built in ----
0.73 Acres Lot
$457,800 Zestimate®
$211/sqft
$1,849 Estimated rent
Home value
$457,800
Estimated sales range
Not available
$1,849/mo
Zestimate® history
Loading...
Owner options
Explore your selling options
What's special
Though in need of a little TLC, this 3 bedroom, 2 bath home on Lake George provides an affordable avenue to lakefront living! Featuring a tried and true floor plan, the main level includes two bedrooms, a full bath, laundry space, kitchen w/ adjoining dining area, and a lake-facing living room w/ wood-burning fireplace. An entryway allows access to the attached 2-car garage, deck, and the mostly finished lower level comprised of a family room w/ wood-burning fireplace, full bath, bedroom, hobby room, and a kitchenette w/ walkout access to the lakeside. The exterior offers a paved drive, storage shed, spacious sundeck for BBQ-ing, and an additional lakeside deck for relaxing next to the water. The lot is sheltered in mixed tree cover and is mostly level with a soft approach to the water. Lake George delivers a diverse fishery while providing opportunity for full rec water use, all situated just minutes from Rhinelander.
Facts & features
Interior
Bedrooms & bathrooms
- Bedrooms: 3
- Bathrooms: 2
- Full bathrooms: 2
Appliances
- Included: Dryer, Range / Oven, Refrigerator, Washer
Features
- Flooring: Carpet
Interior area
- Total interior livable area: 2,114 sqft
Property
Parking
- Parking features: Garage - Attached
Features
- Exterior features: Composition
Lot
- Size: 0.73 Acres
Details
- Parcel number: PE1737
- Zoning: Residential
Construction
Type & style
- Home type: SingleFamily
Materials
- Roof: Composition
Utilities & green energy
- Sewer: Conventional
Community & neighborhood
Community
- Community features: On Site Laundry Available
Location
- Region: Rhinelander
Other
Other facts
- Basement Type: Partially Finished
- Construction: Frame/Stick
- Exterior Features: Shed
- Site Influence: Quiet Area, Recreation Nearby, Easy Access, Driveway, Lake Front, Shopping Nearby
- Shoreline: Rocky
- Title: Fee Simple
- Sewer: Conventional
- Water: Drilled Well
- Access Road: Town Road
- Zoning: Residential
- Style/Design: Ranch
- Foundation: Poured Concrete
- Fuel: Natural Gas
- Fireplace/Stove Types: Wood
- Garage: 2 Car
- Lake Chain: 0
- Township: ON Pelican
- Listing Status: Pending
Price history
| Date | Event | Price |
|---|---|---|
| 5/16/2025 | Sold | $445,000+140.5%$211/sqft |
Source: Public Record Report a problem | ||
| 5/24/2017 | Sold | $185,000-15.7%$88/sqft |
Source: Public Record Report a problem | ||
| 5/8/2017 | Pending sale | $219,500$104/sqft |
Source: First Weber Group #164296 Report a problem | ||
| 4/30/2017 | Listed for sale | $219,500$104/sqft |
Source: First Weber Group #164296 Report a problem | ||
Public tax history
| Year | Property taxes | Tax assessment |
|---|---|---|
| 2024 | $2,233 +4.1% | $196,300 |
| 2023 | $2,146 +7.3% | $196,300 |
| 2022 | $2,000 -30.4% | $196,300 |
Find assessor info on the county website
Neighborhood: 54501
Nearby schools
GreatSchools rating
- 4/10Pelican Elementary SchoolGrades: PK-5Distance: 1.8 mi
- 5/10James Williams Middle SchoolGrades: 6-8Distance: 3.8 mi
- 6/10Rhinelander High SchoolGrades: 9-12Distance: 4.1 mi
Schools provided by the listing agent
- High: ON Rhinelander
Source: The MLS. This data may not be complete. We recommend contacting the local school district to confirm school assignments for this home.

Get pre-qualified for a loan
At Zillow Home Loans, we can pre-qualify you in as little as 5 minutes with no impact to your credit score.An equal housing lender. NMLS #10287.


