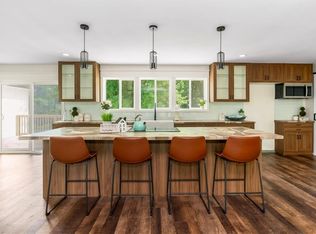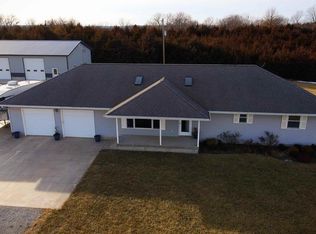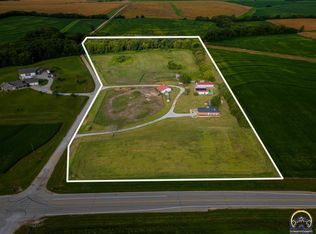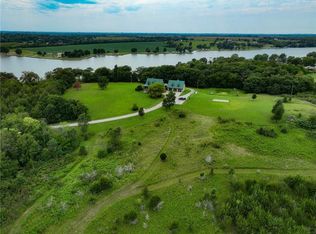This beautiful brick ranch home is located on 23.89 acres, suitable for farming and livestock operations. It features 3 bedrooms, including a non-conforming bedroom, and 3 full bathrooms. The spacious living room has a large picture window that allows ample natural light. The home includes a large kitchen-dining combination with appliances, a sizable pantry, and laundry facilities on the main level. Additionally, there is another small room that can be utilized as an office.
The full basement boasts a generously sized family room ideal for entertaining, a non-conforming fourth bedroom with a full bath, a storage room, and an attached basement garage. Nestled in a picturesque country setting, this property offers a significant opportunity for farming or expanding an existing operation.
The ranch features a magnificent barn built in 1900, maintained well over the years, equipped with electricity and water access. There are seven other outbuildings, including additional barns, a tool shed, farm utility storage sheds, and other large structures. The property includes ample hay ground to feed livestock, pens, fencing, and three watering units around the barns. The back acreage features a spring-fed creek that provides water for cattle. This property represents an excellent opportunity for someone looking to start or expand a farming operation.
Active
Price cut: $26K (12/22)
$489,000
4232 Haskell Rd, Effingham, KS 66023
3beds
2,992sqft
Est.:
Single Family Residence
Built in 1975
23.89 Acres Lot
$-- Zestimate®
$163/sqft
$-- HOA
What's special
Spring-fed creekGenerously sized family roomBrick ranch homeSeven other outbuildingsAmple hay groundStorage roomLarge kitchen-dining combination
- 291 days |
- 892 |
- 19 |
Likely to sell faster than
Zillow last checked: 8 hours ago
Listing updated: December 22, 2025 at 11:55am
Listing Provided by:
Dan Pickman 913-360-9650,
Colonial Realty Inc
Source: Heartland MLS as distributed by MLS GRID,MLS#: 2545852
Tour with a local agent
Facts & features
Interior
Bedrooms & bathrooms
- Bedrooms: 3
- Bathrooms: 3
- Full bathrooms: 3
Dining room
- Description: Kit/Dining Combo
Heating
- Forced Air, Propane
Cooling
- Electric
Appliances
- Included: Dishwasher, Disposal, Microwave, Refrigerator
- Laundry: Laundry Room, Main Level
Features
- Ceiling Fan(s), Pantry
- Flooring: Luxury Vinyl, Vinyl
- Basement: Finished,Full,Walk-Out Access
- Has fireplace: No
Interior area
- Total structure area: 2,992
- Total interior livable area: 2,992 sqft
- Finished area above ground: 1,768
- Finished area below ground: 1,224
Video & virtual tour
Property
Parking
- Total spaces: 1
- Parking features: Attached, Basement, Garage Faces Rear
- Attached garage spaces: 1
Features
- Patio & porch: Porch
- Fencing: Partial
Lot
- Size: 23.89 Acres
- Features: Acreage
Details
- Additional structures: Barn(s), Garage(s), Outbuilding, Shed(s), Stable(s)
- Parcel number: 0892900000003.020
Construction
Type & style
- Home type: SingleFamily
- Property subtype: Single Family Residence
Materials
- Brick
- Roof: Metal
Condition
- Year built: 1975
Utilities & green energy
- Sewer: Lagoon
- Water: Rural - Verify
Community & HOA
Community
- Subdivision: Other
HOA
- Has HOA: No
Location
- Region: Effingham
Financial & listing details
- Price per square foot: $163/sqft
- Tax assessed value: $257,270
- Annual tax amount: $4,667
- Date on market: 4/25/2025
- Listing terms: Cash,Conventional
- Ownership: Private
Estimated market value
Not available
Estimated sales range
Not available
Not available
Price history
Price history
| Date | Event | Price |
|---|---|---|
| 12/22/2025 | Price change | $489,000-5%$163/sqft |
Source: | ||
| 10/18/2025 | Price change | $515,000-4.5%$172/sqft |
Source: | ||
| 8/22/2025 | Price change | $539,000-5.3%$180/sqft |
Source: | ||
| 4/25/2025 | Listed for sale | $569,000$190/sqft |
Source: | ||
Public tax history
Public tax history
| Year | Property taxes | Tax assessment |
|---|---|---|
| 2025 | -- | $34,112 +7.3% |
| 2024 | $3,555 | $31,802 +5.3% |
| 2023 | -- | $30,190 +13.9% |
Find assessor info on the county website
BuyAbility℠ payment
Est. payment
$3,050/mo
Principal & interest
$2345
Property taxes
$534
Home insurance
$171
Climate risks
Neighborhood: 66023
Nearby schools
GreatSchools rating
- 5/10Atchison County Community Elementary SchoolGrades: PK-6Distance: 4.6 mi
- 5/10Atchison County Community Jr/Sr High SchoolGrades: 7-12Distance: 4.5 mi
Schools provided by the listing agent
- Elementary: Effingham
Source: Heartland MLS as distributed by MLS GRID. This data may not be complete. We recommend contacting the local school district to confirm school assignments for this home.
- Loading
- Loading



