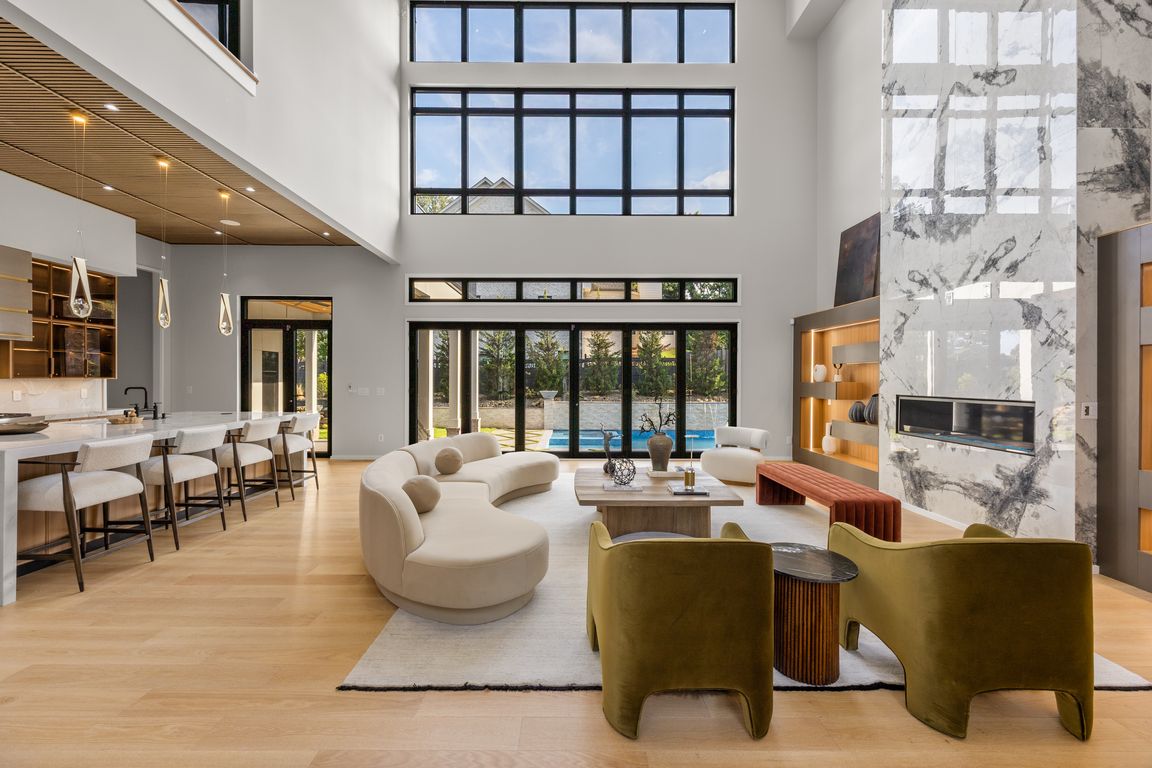
Active
$3,765,000
6beds
9,229sqft
4232 Edgewood Ct, Marietta, GA 30068
6beds
9,229sqft
Single family residence, residential
Built in 2025
0.56 Acres
4 Garage spaces
$408 price/sqft
What's special
Striking fireplaceThree-stop elevatorSoaring ceilingsDramatic waterfall featureExpansive four-car garageManicured groundsQuartzite waterfall countertops
A modern masterpiece of distinction, 4232 Edgewood Court is nestled on a rare 0.75-acre corner lot—one of the largest within the prestigious Indian Hills Country Club—and located in the highly sought-after Walton High School district. Offering six bedrooms, seven full baths, two half baths, and approximately 9,200 square feet across ...
- 67 days |
- 1,945 |
- 91 |
Source: FMLS GA,MLS#: 7644885
Travel times
Living Room
Kitchen
Primary Bedroom
Zillow last checked: 8 hours ago
Listing updated: October 19, 2025 at 01:09pm
Listing Provided by:
Matthew Doyle,
Compass,
Atinuke Adesoye,
Compass
Source: FMLS GA,MLS#: 7644885
Facts & features
Interior
Bedrooms & bathrooms
- Bedrooms: 6
- Bathrooms: 9
- Full bathrooms: 7
- 1/2 bathrooms: 2
- Main level bathrooms: 2
- Main level bedrooms: 1
Rooms
- Room types: Basement, Bedroom, Bonus Room, Family Room, Game Room, Kitchen, Laundry, Wine Cellar
Primary bedroom
- Features: Master on Main, Oversized Master
- Level: Master on Main, Oversized Master
Bedroom
- Features: Master on Main, Oversized Master
Primary bathroom
- Features: Separate Tub/Shower, Soaking Tub
Dining room
- Features: Butlers Pantry, Open Concept
Kitchen
- Features: Cabinets Other, Kitchen Island, Pantry Walk-In, Second Kitchen, Stone Counters, View to Family Room, Wine Rack
Heating
- Central
Cooling
- Central Air, ENERGY STAR Qualified Equipment
Appliances
- Included: Dishwasher, Disposal, ENERGY STAR Qualified Appliances, Gas Oven, Gas Range, Microwave, Refrigerator, Tankless Water Heater
- Laundry: Laundry Closet, Laundry Room, Main Level, Upper Level
Features
- Bookcases, Double Vanity, Elevator, Entrance Foyer 2 Story, High Ceilings 10 ft Main, Recessed Lighting, Sauna, Sound System, Walk-In Closet(s)
- Flooring: Hardwood, Tile, Other
- Windows: Double Pane Windows, Insulated Windows
- Basement: Daylight,Exterior Entry,Finished,Finished Bath,Full,Walk-Out Access
- Attic: Pull Down Stairs
- Number of fireplaces: 4
- Fireplace features: Insert, Living Room, Master Bedroom, Outside, Ventless
- Common walls with other units/homes: No Common Walls
Interior area
- Total structure area: 9,229
- Total interior livable area: 9,229 sqft
- Finished area above ground: 6,253
- Finished area below ground: 2,976
Video & virtual tour
Property
Parking
- Total spaces: 4
- Parking features: Driveway, Garage, Garage Door Opener, Garage Faces Side, Kitchen Level, Electric Vehicle Charging Station(s)
- Garage spaces: 4
- Has uncovered spaces: Yes
Accessibility
- Accessibility features: None
Features
- Levels: Two
- Stories: 2
- Patio & porch: Covered, Deck, Front Porch, Rear Porch
- Exterior features: Balcony, Lighting, Private Yard, Rain Gutters
- Pool features: Fenced, Gunite, Heated, Pool/Spa Combo, Salt Water
- Has spa: Yes
- Spa features: Private
- Fencing: Back Yard,Fenced,Privacy,Vinyl
- Has view: Yes
- View description: Other
- Waterfront features: None
- Body of water: None
Lot
- Size: 0.56 Acres
- Features: Back Yard, Corner Lot, Front Yard, Private, Sprinklers In Front, Sprinklers In Rear
Details
- Additional structures: Cabana, Outdoor Kitchen
- Parcel number: 16104600360
- Other equipment: None
- Horse amenities: None
Construction
Type & style
- Home type: SingleFamily
- Architectural style: Contemporary,Modern
- Property subtype: Single Family Residence, Residential
Materials
- Brick 4 Sides, Cement Siding, Spray Foam Insulation
- Foundation: Concrete Perimeter
- Roof: Other
Condition
- New Construction
- New construction: Yes
- Year built: 2025
Details
- Warranty included: Yes
Utilities & green energy
- Electric: 110 Volts, 220 Volts in Garage
- Sewer: Public Sewer
- Water: Public
- Utilities for property: Cable Available, Electricity Available, Natural Gas Available, Sewer Available, Water Available, Other
Green energy
- Energy efficient items: Appliances, Doors, Insulation, Lighting, Thermostat, Windows
- Energy generation: None
Community & HOA
Community
- Features: Country Club, Golf, Near Schools, Near Shopping, Playground
- Security: Carbon Monoxide Detector(s), Closed Circuit Camera(s), Secured Garage/Parking, Security Lights, Smoke Detector(s)
- Subdivision: Indian Hills
HOA
- Has HOA: No
Location
- Region: Marietta
Financial & listing details
- Price per square foot: $408/sqft
- Tax assessed value: $140,000
- Annual tax amount: $1,688
- Date on market: 9/12/2025
- Cumulative days on market: 67 days
- Electric utility on property: Yes
- Road surface type: Asphalt