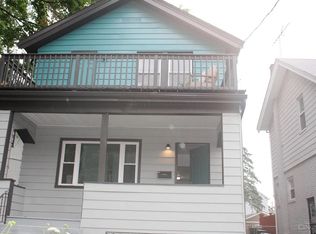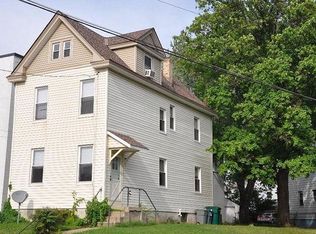Sold for $177,000
$177,000
4232 Appleton St, Cincinnati, OH 45209
2beds
2,586sqft
Single Family Residence
Built in 1925
0.3 Acres Lot
$361,800 Zestimate®
$68/sqft
$3,153 Estimated rent
Home value
$361,800
$344,000 - $380,000
$3,153/mo
Zestimate® history
Loading...
Owner options
Explore your selling options
What's special
Investor Special around Hyde Park and Oakley Community. Located within walking distance from restaurants and shopping. Property is ready for the perfect Investor or New Home Owner to add their finishing touches to this 2-story Home. Currently being converted to a Single Family Home, but can easily be switched back to a Duplex. Each level has 1BR/1Bath with multi-purpose rooms. Fresh Paint. LVT Floorings through-out. Rare opportunity to purchase a duplex in Oakley. Sold as is. This is a lender owned property.
Zillow last checked: 8 hours ago
Listing updated: January 02, 2024 at 02:10am
Listed by:
Vinayak Joshi 513-295-3960,
OwnerLand Realty, Inc. 513-896-1200
Bought with:
Non Member
NonMember Firm
Source: Cincy MLS,MLS#: 1787761 Originating MLS: Cincinnati Area Multiple Listing Service
Originating MLS: Cincinnati Area Multiple Listing Service

Facts & features
Interior
Bedrooms & bathrooms
- Bedrooms: 2
- Bathrooms: 3
- Full bathrooms: 2
- 1/2 bathrooms: 1
Primary bedroom
- Level: First
- Area: 180
- Dimensions: 15 x 12
Bedroom 2
- Area: 0
- Dimensions: 0 x 0
Bedroom 3
- Area: 0
- Dimensions: 0 x 0
Bedroom 4
- Area: 0
- Dimensions: 0 x 0
Bedroom 5
- Area: 0
- Dimensions: 0 x 0
Bathroom 1
- Level: Second
Bathroom 2
- Level: First
Dining room
- Area: 0
- Dimensions: 0 x 0
Family room
- Area: 0
- Dimensions: 0 x 0
Kitchen
- Area: 0
- Dimensions: 0 x 0
Living room
- Area: 0
- Dimensions: 0 x 0
Office
- Area: 0
- Dimensions: 0 x 0
Cooling
- Central Air
Appliances
- Included: No Water Heater
Features
- Windows: Aluminum Frames
- Basement: Full,Concrete
Interior area
- Total structure area: 2,586
- Total interior livable area: 2,586 sqft
Property
Features
- Levels: Two
- Stories: 2
Lot
- Size: 0.30 Acres
Details
- Parcel number: 05000020208
Construction
Type & style
- Home type: SingleFamily
- Property subtype: Single Family Residence
Materials
- Aluminum Siding
- Roof: Composition
Condition
- New construction: No
- Year built: 1925
Utilities & green energy
- Gas: Natural
- Sewer: Public Sewer
- Water: At Street
Community & neighborhood
Location
- Region: Cincinnati
HOA & financial
HOA
- Has HOA: Yes
Other
Other facts
- Listing terms: No Special Financing,Cash
Price history
| Date | Event | Price |
|---|---|---|
| 9/25/2025 | Listing removed | $389,000$150/sqft |
Source: | ||
| 3/28/2025 | Listed for sale | $389,000+3.7%$150/sqft |
Source: | ||
| 2/4/2025 | Listing removed | $375,000$145/sqft |
Source: | ||
| 1/17/2025 | Listing removed | $3,200$1/sqft |
Source: Zillow Rentals Report a problem | ||
| 1/16/2025 | Listed for sale | $375,000$145/sqft |
Source: | ||
Public tax history
| Year | Property taxes | Tax assessment |
|---|---|---|
| 2024 | $4,907 -0.2% | $77,175 |
| 2023 | $4,916 -4.2% | $77,175 +6.4% |
| 2022 | $5,134 +1.6% | $72,531 |
Find assessor info on the county website
Neighborhood: Oakley
Nearby schools
GreatSchools rating
- 5/10Shroder Paideia High SchoolGrades: 2,6-12Distance: 1.3 mi
- 6/10Clark Montessori High SchoolGrades: 7-12Distance: 1.1 mi
- 6/10Hyde Park SchoolGrades: K-6Distance: 1.5 mi
Get a cash offer in 3 minutes
Find out how much your home could sell for in as little as 3 minutes with a no-obligation cash offer.
Estimated market value$361,800
Get a cash offer in 3 minutes
Find out how much your home could sell for in as little as 3 minutes with a no-obligation cash offer.
Estimated market value
$361,800

