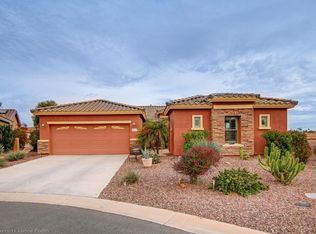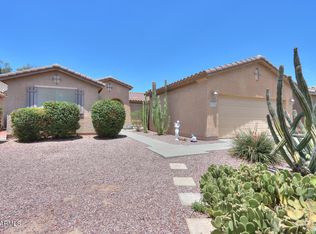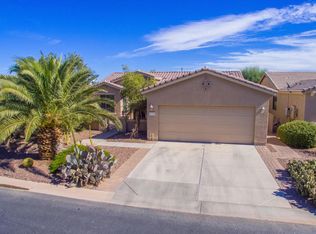Sold for $430,000
$430,000
42318 W Abbey Rd, Maricopa, AZ 85138
3beds
3baths
2,251sqft
Single Family Residence
Built in 2006
0.26 Acres Lot
$426,200 Zestimate®
$191/sqft
$2,284 Estimated rent
Home value
$426,200
$392,000 - $465,000
$2,284/mo
Zestimate® history
Loading...
Owner options
Explore your selling options
What's special
Welcome to luxury living in the heart of the highly sought-after Province Active Adult community! This beautifully appointed home greets you with a private, inviting courtyard and leads into a spacious great room with an open-concept design & perfect for both everyday living and entertaining.The gourmet kitchen is a chef's dream, featuring rich maple cabinetry, granite countertops, a large island, custom tile backsplash, and stainless steel appliances including a gas range. The home offers 3 generously sized bedrooms, a flexible den, and 3 full bathrooms & a private casita ideal for guests, a home office, or hobby space.
Upgraded features throughout include soaring 9-foot ceilings, 18'' tile flooring, a split floor plan for added privacy, expansive windows that bring in natural light!
Zillow last checked: 8 hours ago
Listing updated: October 01, 2025 at 01:04pm
Listed by:
Brett Allen Zieske 480-274-5436,
LPT Realty, LLC,
Sarah Ruiz 480-695-6002,
LPT Realty, LLC
Bought with:
Kelly Henderson, BR641663000
Keller Williams Arizona Realty
Source: ARMLS,MLS#: 6886171

Facts & features
Interior
Bedrooms & bathrooms
- Bedrooms: 3
- Bathrooms: 3
Heating
- Natural Gas
Cooling
- Central Air, Ceiling Fan(s)
Features
- High Speed Internet, Granite Counters, Double Vanity, Eat-in Kitchen, Breakfast Bar, 9+ Flat Ceilings, Kitchen Island, Pantry, 3/4 Bath Master Bdrm
- Flooring: Carpet, Tile
- Windows: Low Emissivity Windows, Solar Screens, Double Pane Windows
- Has basement: No
- Has fireplace: Yes
- Fireplace features: Gas
Interior area
- Total structure area: 2,251
- Total interior livable area: 2,251 sqft
Property
Parking
- Total spaces: 4
- Parking features: Garage Door Opener
- Garage spaces: 2
- Uncovered spaces: 2
Features
- Stories: 1
- Patio & porch: Covered
- Exterior features: Built-in Barbecue
- Has private pool: Yes
- Pool features: Heated
- Spa features: None
- Fencing: Block
Lot
- Size: 0.26 Acres
- Features: Sprinklers In Rear, Sprinklers In Front, Desert Back, Desert Front, Grass Back, Auto Timer H2O Front, Auto Timer H2O Back
Details
- Additional structures: Guest House
- Parcel number: 51207244
- Special conditions: Age Restricted (See Remarks)
Construction
Type & style
- Home type: SingleFamily
- Architectural style: Ranch
- Property subtype: Single Family Residence
Materials
- Stucco, Wood Frame, Painted
- Roof: Tile
Condition
- Year built: 2006
Details
- Builder name: Engle Homes
Utilities & green energy
- Sewer: Private Sewer
- Water: Pvt Water Company
Green energy
- Energy efficient items: Solar Panels, Multi-Zones
Community & neighborhood
Community
- Community features: Golf, Lake, Gated, Community Spa, Community Spa Htd, Community Media Room, Guarded Entry, Tennis Court(s), Biking/Walking Path, Fitness Center
Location
- Region: Maricopa
- Subdivision: PROVINCE PARCEL 4
HOA & financial
HOA
- Has HOA: Yes
- HOA fee: $829 quarterly
- Services included: Maintenance Grounds
- Association name: Province Comm. Assoc
- Association phone: 520-568-8315
Other
Other facts
- Listing terms: Cash,Conventional,FHA,VA Loan
- Ownership: Fee Simple
Price history
| Date | Event | Price |
|---|---|---|
| 8/13/2025 | Sold | $430,000-2.3%$191/sqft |
Source: | ||
| 6/28/2025 | Listed for sale | $440,000-5.1%$195/sqft |
Source: | ||
| 5/31/2025 | Listing removed | $463,500$206/sqft |
Source: | ||
| 5/21/2025 | Price change | $463,500-0.3%$206/sqft |
Source: | ||
| 5/5/2025 | Price change | $465,000-1.1%$207/sqft |
Source: | ||
Public tax history
| Year | Property taxes | Tax assessment |
|---|---|---|
| 2026 | $3,493 +3.6% | $41,561 +0.1% |
| 2025 | $3,373 +2.7% | $41,531 -17.2% |
| 2024 | $3,285 +2.9% | $50,171 +43.9% |
Find assessor info on the county website
Neighborhood: Province
Nearby schools
GreatSchools rating
- 6/10Butterfield Elementary SchoolGrades: PK-5Distance: 1.3 mi
- 5/10Maricopa High SchoolGrades: 6-12Distance: 1.4 mi
- 2/10Desert Wind Middle SchoolGrades: 6-8Distance: 4.4 mi
Schools provided by the listing agent
- Elementary: Maricopa Elementary School
- Middle: Maricopa Elementary School
- High: Maricopa High School
- District: Maricopa Unified School District
Source: ARMLS. This data may not be complete. We recommend contacting the local school district to confirm school assignments for this home.
Get a cash offer in 3 minutes
Find out how much your home could sell for in as little as 3 minutes with a no-obligation cash offer.
Estimated market value$426,200
Get a cash offer in 3 minutes
Find out how much your home could sell for in as little as 3 minutes with a no-obligation cash offer.
Estimated market value
$426,200


