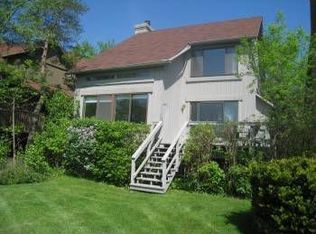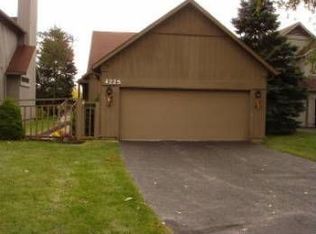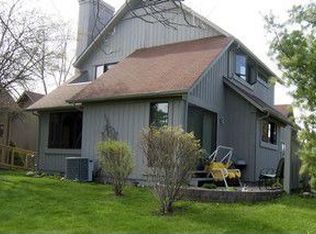Closed
$370,000
4231 White Ash Rd, Crystal Lake, IL 60014
3beds
2,040sqft
Single Family Residence
Built in 1977
3,998.81 Square Feet Lot
$403,600 Zestimate®
$181/sqft
$2,620 Estimated rent
Home value
$403,600
$383,000 - $424,000
$2,620/mo
Zestimate® history
Loading...
Owner options
Explore your selling options
What's special
Be prepared to fall in love. Welcome to this beautifully renovated home in the desirable Prairie Ridge community located in unincorporated Crystal Lake. This immaculate residence offers a perfect blend of modern updates and serene surroundings, making it the ideal place to call home. Enter through the charming courtyard and prepare to be wowed by the Chihuly-inspired glass art installation in the two-story foyer. This exquisite detail sets the tone for the elegance and sophistication that awaits you throughout this remarkable home. Every corner of this residence has been thoughtfully designed to create a truly unique and luxurious living experience. The open-concept kitchen features 36-inch white Italian-style cabinets, a top-of-the-line reverse osmosis system, and an eat-at-island. The dining room boasts a wood-paneled vaulted ceiling and sliding glass doors that lead to the deck, offering breathtaking views of the tranquil pond. Relax and unwind in the living room, complete with a wood-burning fireplace and large windows that provide serene views of the expansive lawn. The convenient, updated powder room features a beautiful glass sink that matches the blue glass art in the foyer. The main floor is also home to the spacious primary bedroom, offering vaulted ceilings, two closets, and private access to a lovely courtyard. The ensuite bathroom has been recently updated and features programmable heated flooring, a heated towel rack, and soft-close cabinets. Pamper yourself in the luxurious rainfall shower. Upstairs, you will find two additional spacious bedrooms, perfect for family or guests, along with a generous loft space. The second full bathroom has been recently renovated and features an Eljer Jacuzzi tub. The full-finished walkout lower level is a true gem, featuring a family room, dry bar, additional bathroom, and a 4-person cedar sauna! Take a moment to relax and listen to the waterfall art installation in your own personal spa room. Step outside onto the brick patio and take in the peaceful views of the pond, perfect for entertaining or simply enjoying the serenity of your surroundings. Situated on a corner lot, this home offers stunning views of the expansive lawn and pond, creating a park-like setting right at your doorstep. The location is truly unbeatable, with the Pingree Metra station, Rt 31, shopping, dining, and great schools just minutes away. Don't miss the opportunity to make this exceptional home yours. Schedule your showing today and experience the best of Crystal Lake living.
Zillow last checked: 8 hours ago
Listing updated: March 01, 2024 at 02:32pm
Listing courtesy of:
Shamar Brossard 815-893-9535,
Compass
Bought with:
Jeffrey Padesky
Real Broker, LLC
Source: MRED as distributed by MLS GRID,MLS#: 11947562
Facts & features
Interior
Bedrooms & bathrooms
- Bedrooms: 3
- Bathrooms: 4
- Full bathrooms: 3
- 1/2 bathrooms: 1
Primary bedroom
- Features: Flooring (Hardwood), Bathroom (Full, Shower Only)
- Level: Main
- Area: 256 Square Feet
- Dimensions: 16X16
Bedroom 2
- Level: Second
- Area: 156 Square Feet
- Dimensions: 12X13
Bedroom 3
- Level: Second
- Area: 180 Square Feet
- Dimensions: 12X15
Dining room
- Features: Flooring (Hardwood)
- Level: Main
- Area: 156 Square Feet
- Dimensions: 12X13
Exercise room
- Features: Flooring (Carpet)
- Level: Basement
- Area: 180 Square Feet
- Dimensions: 12X15
Foyer
- Features: Flooring (Ceramic Tile)
- Level: Main
- Area: 72 Square Feet
- Dimensions: 6X12
Kitchen
- Features: Kitchen (Eating Area-Breakfast Bar, Island), Flooring (Hardwood)
- Level: Main
- Area: 156 Square Feet
- Dimensions: 12X13
Laundry
- Level: Basement
- Area: 170 Square Feet
- Dimensions: 10X17
Living room
- Features: Flooring (Hardwood)
- Level: Main
- Area: 378 Square Feet
- Dimensions: 18X21
Recreation room
- Features: Flooring (Wood Laminate)
- Level: Basement
- Area: 690 Square Feet
- Dimensions: 23X30
Heating
- Natural Gas, Forced Air, Radiant Floor
Cooling
- Central Air
Appliances
- Included: Microwave, Dishwasher, Refrigerator, Disposal, Cooktop, Oven, Water Purifier Owned, Water Softener Owned, Electric Cooktop
Features
- Cathedral Ceiling(s), Sauna, Dry Bar, 1st Floor Bedroom, 1st Floor Full Bath, Built-in Features, Open Floorplan
- Flooring: Hardwood, Carpet
- Basement: Finished,Exterior Entry,Rec/Family Area,Walk-Out Access
- Number of fireplaces: 1
- Fireplace features: Wood Burning, Living Room
Interior area
- Total structure area: 3,292
- Total interior livable area: 2,040 sqft
- Finished area below ground: 1,252
Property
Parking
- Total spaces: 2.5
- Parking features: Asphalt, On Site, Garage Owned, Attached, Garage
- Attached garage spaces: 2.5
Accessibility
- Accessibility features: No Disability Access
Features
- Stories: 2
- Patio & porch: Deck, Patio
- Has view: Yes
- View description: Water
- Water view: Water
Lot
- Size: 3,998 sqft
- Dimensions: 40X100X40X100
- Features: Corner Lot, Mature Trees
Details
- Parcel number: 1434476001
- Special conditions: None
Construction
Type & style
- Home type: SingleFamily
- Architectural style: Contemporary
- Property subtype: Single Family Residence
Materials
- Cedar
- Roof: Asphalt
Condition
- New construction: No
- Year built: 1977
Utilities & green energy
- Electric: 200+ Amp Service
- Sewer: Shared Septic
- Water: Shared Well
Community & neighborhood
Community
- Community features: Park, Tennis Court(s), Lake, Curbs, Street Lights, Street Paved
Location
- Region: Crystal Lake
- Subdivision: Prairie Ridge
HOA & financial
HOA
- Has HOA: Yes
- HOA fee: $300 monthly
- Services included: Water, Parking, Insurance, Lawn Care, Scavenger, Snow Removal, Other
Other
Other facts
- Listing terms: Conventional
- Ownership: Fee Simple w/ HO Assn.
Price history
| Date | Event | Price |
|---|---|---|
| 3/1/2024 | Sold | $370,000-1.3%$181/sqft |
Source: | ||
| 1/25/2024 | Contingent | $375,000$184/sqft |
Source: | ||
| 12/15/2023 | Listed for sale | $375,000$184/sqft |
Source: | ||
| 12/6/2023 | Contingent | $375,000$184/sqft |
Source: | ||
| 11/16/2023 | Listed for sale | $375,000+48.8%$184/sqft |
Source: | ||
Public tax history
| Year | Property taxes | Tax assessment |
|---|---|---|
| 2024 | $7,485 +5.4% | $104,772 +15.4% |
| 2023 | $7,103 +9.1% | $90,797 +13.5% |
| 2022 | $6,508 +6.2% | $80,002 +6.7% |
Find assessor info on the county website
Neighborhood: 60014
Nearby schools
GreatSchools rating
- 5/10Prairie Grove Junior High SchoolGrades: 5-8Distance: 1.5 mi
- 9/10Prairie Ridge High SchoolGrades: 9-12Distance: 2.6 mi
- 9/10Prairie Grove Elementary SchoolGrades: PK-4Distance: 1.5 mi
Schools provided by the listing agent
- Elementary: Prairie Grove Elementary School
- Middle: Prairie Grove Junior High School
- High: Prairie Ridge High School
- District: 46
Source: MRED as distributed by MLS GRID. This data may not be complete. We recommend contacting the local school district to confirm school assignments for this home.
Get a cash offer in 3 minutes
Find out how much your home could sell for in as little as 3 minutes with a no-obligation cash offer.
Estimated market value$403,600
Get a cash offer in 3 minutes
Find out how much your home could sell for in as little as 3 minutes with a no-obligation cash offer.
Estimated market value
$403,600


