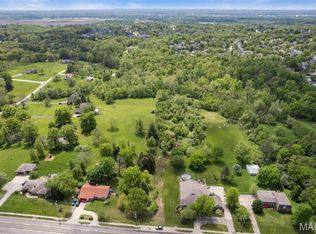Brick and stone-crafted ranch home with exceptional curb appeal. Open floor plan features over 5600 sf of living space enhanced by oak and maple flooring, extensive millwork and custom built-ins. Inviting porch entrance with leaded glass front door leads to hardwood foyer, formal dining room and spacious great room with atrium doors that open to covered patio that overlooks parklike backyard. Chefs kitchen with glazed cabinetry, Cambria quartz countertops, stainless steel appliances, 9 foot center island and convenient planning center adjoins light-filled breakfast room and hearth room highlighted by floor-to-ceiling fireplace. Coffered master bedroom suite with walk-in closet and luxury bath with jetted tub and shower spa offers a relaxing retreat. 2 Additional bedroom suites complete the main floor living quarters. Lower Level entertainment space includes recreation room with serving bar and game room plus 4th and 5th ensuite bedrooms and half bath. Situated on a 1 acre lot with 2 patios and oversized 2-car garage.
This property is off market, which means it's not currently listed for sale or rent on Zillow. This may be different from what's available on other websites or public sources.
