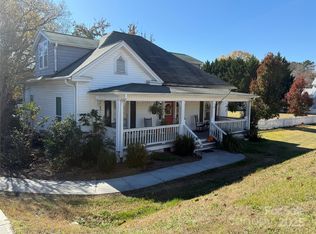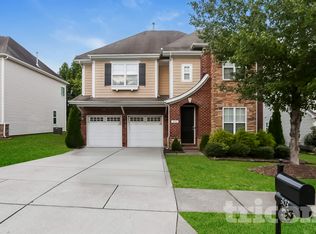Beautifully remodeled home in the heart of Harrisburg. Superb schools and great community! Engineered hardwoods and tile throughout this stylish home. Kitchen and bathroom shine with beautiful granite countertops. Master bedroom closet to die for! Roof, HVAC, water heater and stainless steel appliances all less than 4 years old. Huge bonus room upstairs makes a great den, office or extra bedroom. Covered porch space abounds, in front, back and side of house. Seller offering $8,000 in closing credits toward crawl space repairs.
This property is off market, which means it's not currently listed for sale or rent on Zillow. This may be different from what's available on other websites or public sources.

