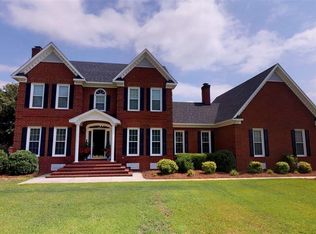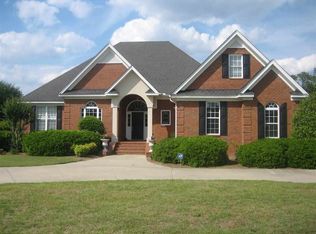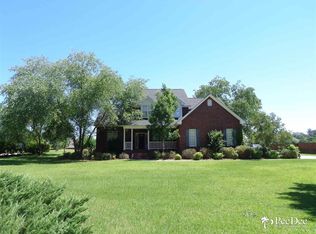Location, Location. Conveniently located on Traces Golf course. Enjoy your evenings entertaining in this back yard paradise with swimming pool. Kitchen features tile counter tops, double ovens and lots of counter space. From the foyer to the den, enjoy the high ceilings that open the space up to the french doors leading to a large back porch. Hardwood floors in den, foyer and formal dining. Spacious bedrooms. Truly an incredible outdoor area, makes this a must see home.
This property is off market, which means it's not currently listed for sale or rent on Zillow. This may be different from what's available on other websites or public sources.


