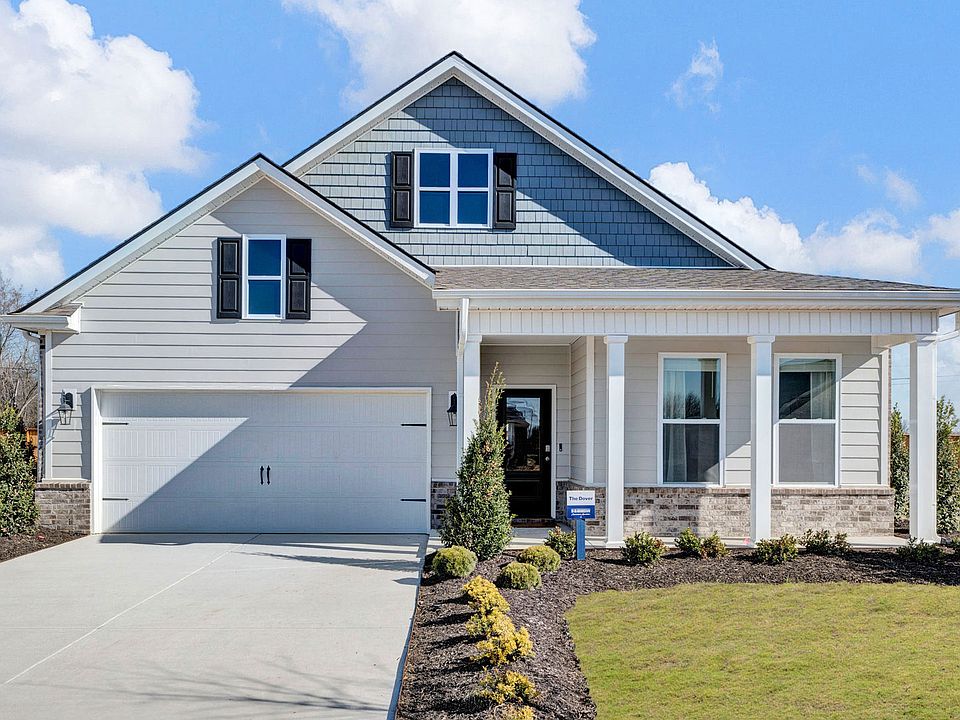The Bristol Floorplan by DR Horton features an open floor plan with Mohawk laminate floors, 9-foot ceilings. Kitchen offers granite counters, large island & stainless appliances, blinds, SS refrigerator and more! Our smart home features key-less entry, control panel, video sky bell, and more. Home features wooded views in private community.
New construction
$331,990
4231 Sandy Hollow Ln S, Millington, TN 38053
3beds
--sqft
First Floor Flat, Detached Single Family
Built in 2025
-- sqft lot
$332,100 Zestimate®
$--/sqft
$25/mo HOA
What's special
Large islandOpen floor planWooded viewsMohawk laminate floorsStainless appliancesGranite counters
- 122 days
- on Zillow |
- 36 |
- 2 |
Zillow last checked: 7 hours ago
Listing updated: May 19, 2025 at 02:58pm
Listed by:
Nina Hart,
D R Horton Memphis 901-910-1987
Source: MAAR,MLS#: 10189695
Travel times
Schedule tour
Select your preferred tour type — either in-person or real-time video tour — then discuss available options with the builder representative you're connected with.
Select a date
Open houses
Facts & features
Interior
Bedrooms & bathrooms
- Bedrooms: 3
- Bathrooms: 2
- Full bathrooms: 2
Rooms
- Room types: Entry Hall
Primary bedroom
- Features: Carpet
- Level: First
- Area: 195
- Dimensions: 15 x 13
Bedroom 2
- Features: Carpet, Shared Bath
- Level: First
- Area: 132
- Dimensions: 11 x 12
Bedroom 3
- Features: Carpet, Shared Bath
- Level: First
- Area: 100
- Dimensions: 10 x 10
Primary bathroom
- Features: Double Vanity, Full Bath
Dining room
- Area: 165
- Dimensions: 15 x 11
Kitchen
- Features: Eat-in Kitchen, Kit/DR Combo, Pantry
- Area: 130
- Dimensions: 13 x 10
Living room
- Features: LR/DR Combination
- Area: 288
- Dimensions: 16 x 18
Heating
- Natural Gas
Cooling
- Central Air
Appliances
- Included: Gas Water Heater, Dishwasher, Microwave, Range/Oven, Refrigerator
- Laundry: Laundry Room
Features
- Walk-In Closet(s), High Ceilings, 2 or More Baths, 2nd Bedroom, 3rd Bedroom, Dining Room, Kitchen, Living Room, Primary Bedroom, All Bedrooms Down, Full Bath Down, Primary Down
- Flooring: Hardwood, Part Carpet, Carpet
- Attic: Attic Access
- Has fireplace: Yes
- Fireplace features: Decorative, Living Room
Interior area
- Living area range: 2200-2399 Square Feet
Property
Parking
- Total spaces: 2
- Parking features: Driveway/Pad, Garage Faces Front, Garage Door Opener
- Has garage: Yes
- Covered spaces: 2
- Has uncovered spaces: Yes
Features
- Stories: 1
- Patio & porch: Covered Patio
- Pool features: None
Lot
- Features: Landscaped, Some Trees
Construction
Type & style
- Home type: SingleFamily
- Architectural style: Traditional
- Property subtype: First Floor Flat, Detached Single Family
Materials
- Brick Veneer, Wood/Composition
- Foundation: Slab
- Roof: Composition Shingles
Condition
- New construction: Yes
- Year built: 2025
Details
- Builder name: D.R. Horton
- Warranty included: Yes
Utilities & green energy
- Sewer: Public Sewer
- Water: Public
Community & HOA
Community
- Security: Smoke Detector(s)
- Subdivision: The Orchard
HOA
- HOA fee: $300 annually
Location
- Region: Millington
Financial & listing details
- Price range: $332K - $332K
- Date on market: 2/8/2025
- Listing terms: Conventional,FHA,VA Loan
About the community
New Homes are Now Selling in Millington, Tennessee at The Orchard! 6 floorplans, ranging from 1,510 to 2,016 square feet, are all single story and designed to meet the functional needs and up-to-date wants of your family! In addition to enjoying a beautiful new construction home, you are just minutes from your essential shopping, dining, entertainment, school, and workplace.
Nestled in the heart of Shelby County, Millington boasts a rich history, vibrant community, and a welcoming atmosphere that makes everyone feel at home. One of the town's most notable features is the Naval Support Activity Mid-South base, which has been a cornerstone of the community since World War II. The base brings a unique blend of military pride and civilian life, fostering a strong sense of camaraderie and support among its inhabitants. Millington is also home to the USA Stadium Complex, a premier sports facility that hosts a variety of events, from baseball tournaments to community gatherings. The complex stands as a testament to the town's dedication to fostering youth development and promoting active lifestyles.
For nature enthusiasts, the scenic Meeman-Shelby Forest State Park is just a short drive away. This sprawling park offers a tranquil escape with its lush woodlands, serene lakes, and miles of hiking trails. It's a favorite spot for local families to picnic, fish, and reconnect with nature.
At D.R. Horton, we realize that many things are important to our homebuyers in addition to location. Since 1978, our homes have been designed and built with a focus on quality and value, while including livable floor plans, energy efficient features, a home warranty- and the list goes on.
Call today to learn more about The Orchard!
Source: DR Horton

