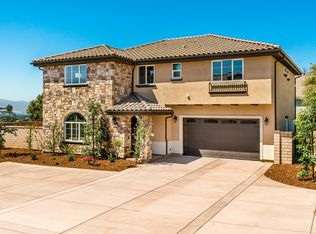Sold for $920,000 on 12/18/24
Listing Provided by:
Oscar Silva DRE #01400920 310-497-1435,
RE/MAX One
Bought with: Century 21 Masters
$920,000
4231 Roxbury St, Simi Valley, CA 93063
4beds
2,373sqft
Single Family Residence
Built in 1979
8,712 Square Feet Lot
$921,000 Zestimate®
$388/sqft
$4,599 Estimated rent
Home value
$921,000
$838,000 - $1.01M
$4,599/mo
Zestimate® history
Loading...
Owner options
Explore your selling options
What's special
Welcome to 4231 Roxbury Street, a beautiful home nestled in the heart of Simi Valley! Offering 2,371 square feet of spacious living, this property features 4 bedrooms, 2.5 bathrooms, a generous living room, a cozy den perfect for entertaining, and a formal dining room. The expansive RV parking, 3-car garage, and long driveway make this home ideal for those with multiple vehicles or outdoor toys.
Outdoor enthusiasts will love the proximity to some of Southern California's best hiking and mountain biking trails, perfect for weekend adventures. Families will appreciate being close to parks, top-rated schools, grocery stores, and Simi Valley’s renowned senior center—just a short walk away.
This home truly combines convenience, comfort, and an active lifestyle in one fantastic location. Don’t miss the opportunity to make it yours!
Zillow last checked: 8 hours ago
Listing updated: December 19, 2024 at 08:23am
Listing Provided by:
Oscar Silva DRE #01400920 310-497-1435,
RE/MAX One
Bought with:
Beatriz Lopez, DRE #01010138
Century 21 Masters
Source: CRMLS,MLS#: SR24204529 Originating MLS: California Regional MLS
Originating MLS: California Regional MLS
Facts & features
Interior
Bedrooms & bathrooms
- Bedrooms: 4
- Bathrooms: 3
- Full bathrooms: 2
- 1/2 bathrooms: 1
- Main level bathrooms: 1
Heating
- Forced Air
Cooling
- Central Air
Appliances
- Included: 6 Burner Stove, Dishwasher
- Laundry: Inside, Laundry Room
Features
- Ceiling Fan(s), Ceramic Counters, All Bedrooms Up
- Flooring: Carpet, Tile
- Windows: Double Pane Windows
- Has fireplace: No
- Fireplace features: None
- Common walls with other units/homes: No Common Walls
Interior area
- Total interior livable area: 2,373 sqft
Property
Parking
- Total spaces: 3
- Parking features: Direct Access, Driveway, Garage, RV Gated, RV Access/Parking
- Attached garage spaces: 3
Features
- Levels: Two
- Stories: 2
- Entry location: 1
- Patio & porch: Concrete, Covered
- Pool features: None
- Spa features: None
- Fencing: Block
- Has view: Yes
- View description: Mountain(s), Peek-A-Boo
Lot
- Size: 8,712 sqft
- Features: Back Yard
Details
- Parcel number: 6140101175
- Zoning: RM-3.2
- Special conditions: Standard,Trust
Construction
Type & style
- Home type: SingleFamily
- Architectural style: Traditional
- Property subtype: Single Family Residence
Materials
- Stucco, Copper Plumbing
- Foundation: Slab
- Roof: Tile
Condition
- Turnkey
- New construction: No
- Year built: 1979
Utilities & green energy
- Electric: 220 Volts in Laundry
- Sewer: Public Sewer
- Water: Public
- Utilities for property: Electricity Connected, Natural Gas Connected, Sewer Connected
Community & neighborhood
Security
- Security features: Carbon Monoxide Detector(s), Smoke Detector(s)
Community
- Community features: Biking, Curbs, Hiking, Street Lights, Suburban, Sidewalks
Location
- Region: Simi Valley
- Subdivision: Forest Hills (115)
Other
Other facts
- Listing terms: Cash to New Loan
- Road surface type: Paved
Price history
| Date | Event | Price |
|---|---|---|
| 12/18/2024 | Sold | $920,000-3.1%$388/sqft |
Source: | ||
| 12/15/2024 | Pending sale | $949,000$400/sqft |
Source: | ||
| 12/1/2024 | Contingent | $949,000$400/sqft |
Source: | ||
| 10/19/2024 | Price change | $949,000-6.9%$400/sqft |
Source: | ||
| 10/9/2024 | Price change | $1,019,000-2.9%$429/sqft |
Source: | ||
Public tax history
| Year | Property taxes | Tax assessment |
|---|---|---|
| 2025 | $10,892 +112.1% | $920,000 +117.7% |
| 2024 | $5,135 | $422,581 +2% |
| 2023 | $5,135 +0.5% | $414,296 +2% |
Find assessor info on the county website
Neighborhood: 93063
Nearby schools
GreatSchools rating
- 5/10Township Elementary SchoolGrades: K-6Distance: 0.4 mi
- 4/10Valley View Middle SchoolGrades: 6-8Distance: 0.3 mi
- 7/10Simi Valley High SchoolGrades: 9-12Distance: 2 mi
Get a cash offer in 3 minutes
Find out how much your home could sell for in as little as 3 minutes with a no-obligation cash offer.
Estimated market value
$921,000
Get a cash offer in 3 minutes
Find out how much your home could sell for in as little as 3 minutes with a no-obligation cash offer.
Estimated market value
$921,000
