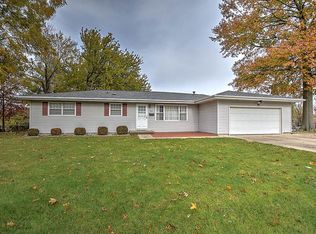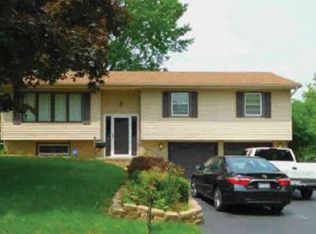Sold for $165,900
$165,900
4231 Regina Rd, Decatur, IL 62526
4beds
1,680sqft
Single Family Residence
Built in 1967
9,147.6 Square Feet Lot
$185,100 Zestimate®
$99/sqft
$1,577 Estimated rent
Home value
$185,100
$154,000 - $222,000
$1,577/mo
Zestimate® history
Loading...
Owner options
Explore your selling options
What's special
Lovely northside home has everything you are looking for with all fresh paint in neutral tones, new carpet you sink into, new stainless appliances, fixtures, gutters and much more! You will love the finishes as soon as you enter the home. Up from the foyer, to the living-room there is a separate dining room, kitchen with brand new stainless appliances; and three bedrooms with a full bath. Enjoy the western view from your deck overlooking the fenced back yard. Downstairs there is a large forth bedroom, family room, an additional bathroom and two car garage with new opener. There is plenty of parking available in the drive with an additional pad for parking. *Roof is less than 10 years old, but a new roof is anticipated soon!
Zillow last checked: 8 hours ago
Listing updated: September 26, 2024 at 02:22pm
Listed by:
Tasha Cohen 217-450-8500,
Vieweg RE/Better Homes & Gardens Real Estate-Service First
Bought with:
Kelly Wallace-Poole, 475206772
Main Place Real Estate
Source: CIBR,MLS#: 6245323 Originating MLS: Central Illinois Board Of REALTORS
Originating MLS: Central Illinois Board Of REALTORS
Facts & features
Interior
Bedrooms & bathrooms
- Bedrooms: 4
- Bathrooms: 2
- Full bathrooms: 1
- 1/2 bathrooms: 1
Primary bedroom
- Description: Flooring: Carpet
- Level: Upper
Bedroom
- Description: Flooring: Carpet
- Level: Upper
Bedroom
- Description: Flooring: Carpet
- Level: Upper
Bedroom
- Description: Flooring: Carpet
- Level: Lower
Dining room
- Description: Flooring: Laminate
- Level: Upper
Family room
- Description: Flooring: Carpet
- Level: Lower
Other
- Features: Tub Shower
- Level: Upper
- Dimensions: 4 x 10
Half bath
- Level: Lower
- Dimensions: 6 x 4
Kitchen
- Description: Flooring: Laminate
- Level: Upper
- Length: 13
Living room
- Description: Flooring: Carpet
- Level: Upper
Heating
- Gas
Cooling
- Central Air
Appliances
- Included: Dryer, Dishwasher, Gas Water Heater, Oven, Range, Refrigerator, Washer
Features
- Basement: Finished
- Has fireplace: No
Interior area
- Total structure area: 1,680
- Total interior livable area: 1,680 sqft
- Finished area above ground: 1,144
Property
Parking
- Total spaces: 2
- Parking features: Attached, Garage
- Attached garage spaces: 2
Features
- Levels: Two
- Stories: 2
- Patio & porch: Deck
- Exterior features: Fence
- Fencing: Yard Fenced
Lot
- Size: 9,147 sqft
- Dimensions: 134 x 68
Details
- Parcel number: 070727277005
- Zoning: RES
- Special conditions: None
Construction
Type & style
- Home type: SingleFamily
- Architectural style: Bi-Level
- Property subtype: Single Family Residence
Materials
- Vinyl Siding
- Foundation: Other
- Roof: Shingle
Condition
- Year built: 1967
Utilities & green energy
- Sewer: Public Sewer
- Water: Public
Community & neighborhood
Location
- Region: Decatur
- Subdivision: Rolling Hills Add
Other
Other facts
- Road surface type: Concrete
Price history
| Date | Event | Price |
|---|---|---|
| 9/26/2024 | Sold | $165,900+3.8%$99/sqft |
Source: | ||
| 8/30/2024 | Pending sale | $159,900$95/sqft |
Source: | ||
| 8/16/2024 | Contingent | $159,900$95/sqft |
Source: | ||
| 8/15/2024 | Listed for sale | $159,900+42.1%$95/sqft |
Source: | ||
| 3/21/2012 | Listing removed | $112,500$67/sqft |
Source: HOME LISTING MONSTER #A1551409 Report a problem | ||
Public tax history
| Year | Property taxes | Tax assessment |
|---|---|---|
| 2024 | $4,637 +6.6% | $46,969 +8.8% |
| 2023 | $4,349 +5.1% | $43,178 +7.8% |
| 2022 | $4,137 +2.9% | $40,046 +3.3% |
Find assessor info on the county website
Neighborhood: 62526
Nearby schools
GreatSchools rating
- 1/10Parsons Accelerated SchoolGrades: K-6Distance: 0.9 mi
- 1/10Stephen Decatur Middle SchoolGrades: 7-8Distance: 1.2 mi
- 2/10Macarthur High SchoolGrades: 9-12Distance: 3.3 mi
Schools provided by the listing agent
- District: Decatur Dist 61
Source: CIBR. This data may not be complete. We recommend contacting the local school district to confirm school assignments for this home.
Get pre-qualified for a loan
At Zillow Home Loans, we can pre-qualify you in as little as 5 minutes with no impact to your credit score.An equal housing lender. NMLS #10287.

