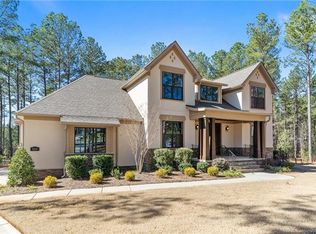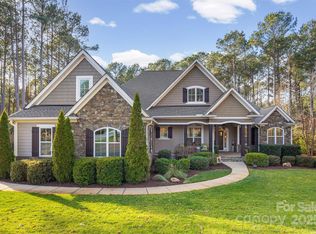Modern luxury at it's finest. Gorgeous new home on 1+ acre gated, exclusive community with World Class amenities. This stunning executive style 5 bedroom, 4 bath, 3-car garage home has it all! High ceilings, spacious rooms and incredible attention to detail combine to create a comfortable living and entertaining space. The gorgeous open floor plan includes a private study, a spacious kitchen with state-of-the-art kitchen appliances, a large great room with an expanding wall of windows and a casual dining area. The butlerâs pantry connects the kitchen to the formal dining room. The owner's suite is located on the first floor and features an impressive walk-in dressing room. Upstairs you will find three spare bedrooms, a game room and a theater. Miles of scenic walking and biking trails. Catawba River access for canoeing and kayaking, too.
This property is off market, which means it's not currently listed for sale or rent on Zillow. This may be different from what's available on other websites or public sources.

