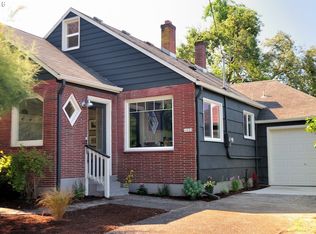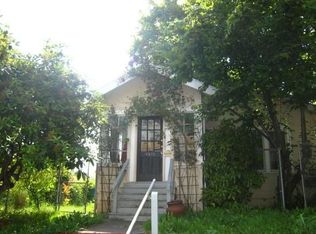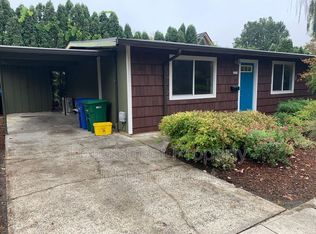Sold
$536,000
4231 NE 11th Ave, Portland, OR 97211
2beds
1,238sqft
Residential, Single Family Residence
Built in 1951
4,356 Square Feet Lot
$522,900 Zestimate®
$433/sqft
$2,670 Estimated rent
Home value
$522,900
$497,000 - $549,000
$2,670/mo
Zestimate® history
Loading...
Owner options
Explore your selling options
What's special
Come see this charming ranch with the perfect open layout. Large east facing windows flood the living space and kitchen with light in the mornings. Cozy eat in kitchen nook for morning coffee and taking in the neighborhood activity. This home has fresh exterior paint, new heat pump for heating AND cooling, and a new roof. Beautifully renovated kitchen and bath with an eye toward retaining its period charm. Sweet vintage range in excellent condition and countertops made from reclaimed wood from the house. So much has been done on this home and there are a few projects left for you to add your personality. Fully fenced side yard, partial basement with access through garage. Large attached one car garage off kitchen has potential for future expansion. Corner lot has possibilities for adding on or ADU, buyer to do their own due diligence. Excellent location close to Alberta, Mississippi, Williams and Fremont business districts. [Home Energy Score = 6. HES Report at https://rpt.greenbuildingregistry.com/hes/OR10222595]
Zillow last checked: 8 hours ago
Listing updated: November 20, 2023 at 05:59am
Listed by:
Sean O'Feery 206-795-0703,
Living Room Realty
Bought with:
Carmel Siler, 200011002
Windermere Realty Trust
Source: RMLS (OR),MLS#: 23431614
Facts & features
Interior
Bedrooms & bathrooms
- Bedrooms: 2
- Bathrooms: 1
- Full bathrooms: 1
- Main level bathrooms: 1
Primary bedroom
- Features: Hardwood Floors, Closet
- Level: Main
- Area: 120
- Dimensions: 12 x 10
Bedroom 2
- Features: Hardwood Floors, Closet
- Level: Main
- Area: 120
- Dimensions: 12 x 10
Kitchen
- Features: Eating Area, Pantry
- Level: Main
- Area: 154
- Width: 14
Living room
- Features: Hardwood Floors
- Level: Main
- Area: 234
- Dimensions: 13 x 18
Heating
- Heat Pump
Cooling
- Heat Pump
Appliances
- Included: Dishwasher, Disposal, Free-Standing Range, Electric Water Heater
- Laundry: Laundry Room
Features
- Wainscoting, Closet, Eat-in Kitchen, Pantry, Tile
- Flooring: Hardwood, Linseed, Wood
- Windows: Wood Frames
- Basement: Crawl Space,Partial
Interior area
- Total structure area: 1,238
- Total interior livable area: 1,238 sqft
Property
Parking
- Total spaces: 1
- Parking features: Driveway, On Street, Attached
- Attached garage spaces: 1
- Has uncovered spaces: Yes
Accessibility
- Accessibility features: Garage On Main, Main Floor Bedroom Bath, Minimal Steps, One Level, Accessibility
Features
- Stories: 2
- Exterior features: Yard
- Fencing: Fenced
Lot
- Size: 4,356 sqft
- Dimensions: 45 x 100
- Features: Corner Lot, Level, Sloped, SqFt 3000 to 4999
Details
- Parcel number: R226731
- Zoning: R5
Construction
Type & style
- Home type: SingleFamily
- Architectural style: Ranch
- Property subtype: Residential, Single Family Residence
Materials
- Cedar, Shake Siding
- Foundation: Concrete Perimeter
- Roof: Composition
Condition
- Updated/Remodeled
- New construction: No
- Year built: 1951
Utilities & green energy
- Sewer: Public Sewer
- Water: Public
Green energy
- Construction elements: Reclaimed Material
Community & neighborhood
Location
- Region: Portland
- Subdivision: North Irvington
Other
Other facts
- Listing terms: Cash,Conventional,FHA,VA Loan
- Road surface type: Paved
Price history
| Date | Event | Price |
|---|---|---|
| 11/15/2023 | Sold | $536,000+10.5%$433/sqft |
Source: | ||
| 10/31/2023 | Pending sale | $485,000$392/sqft |
Source: | ||
| 10/24/2023 | Listed for sale | $485,000+98%$392/sqft |
Source: | ||
| 1/27/2006 | Sold | $244,950$198/sqft |
Source: Public Record | ||
Public tax history
| Year | Property taxes | Tax assessment |
|---|---|---|
| 2025 | $2,635 +3.7% | $97,780 +3% |
| 2024 | $2,540 +4% | $94,940 +3% |
| 2023 | $2,443 +2.2% | $92,180 +3% |
Find assessor info on the county website
Neighborhood: Sabin
Nearby schools
GreatSchools rating
- 9/10Sabin Elementary SchoolGrades: PK-5Distance: 0.4 mi
- 8/10Harriet Tubman Middle SchoolGrades: 6-8Distance: 1.3 mi
- 5/10Jefferson High SchoolGrades: 9-12Distance: 1 mi
Schools provided by the listing agent
- Elementary: Sabin
- Middle: Harriet Tubman
- High: Jefferson,Grant
Source: RMLS (OR). This data may not be complete. We recommend contacting the local school district to confirm school assignments for this home.
Get a cash offer in 3 minutes
Find out how much your home could sell for in as little as 3 minutes with a no-obligation cash offer.
Estimated market value
$522,900
Get a cash offer in 3 minutes
Find out how much your home could sell for in as little as 3 minutes with a no-obligation cash offer.
Estimated market value
$522,900


