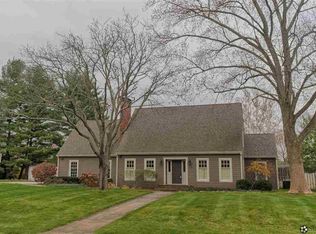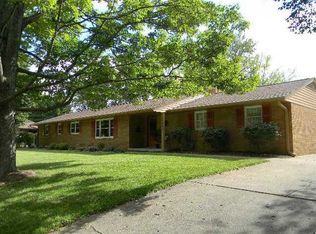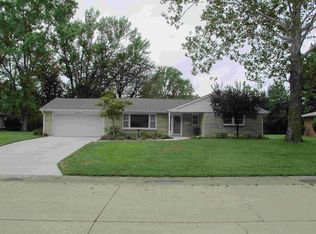Sold
$600,000
4231 N Riverside Dr, Columbus, IN 47203
3beds
3,780sqft
Residential, Single Family Residence
Built in 1970
0.35 Acres Lot
$621,500 Zestimate®
$159/sqft
$2,420 Estimated rent
Home value
$621,500
$584,000 - $659,000
$2,420/mo
Zestimate® history
Loading...
Owner options
Explore your selling options
What's special
This isn't just a home; it's a lifestyle. Boasting an array of luxurious amenities! Dive into your private oasis! The sparkling pool awaits your summer parties. A large screened porch, patio, and firepit area complement the backyard retreat. The kitchen has been fully renovated! Solid surface countertops, stainless steel appliances, and custom cabinetry make cooking a joy. The master suite features a spa-like bathroom, dual sinks, and a custom walk-in shower. The rec/playroom is a hub of entertainment. Play pool, host game nights, or unwind at the sleek wet bar. Working from home has never been this inspiring, as your office overlooks the pool area. The large workout room features a rubber floor. Many updates such as roof, sewer line, some windows, and pool items round out this awesome home! Check it out today!
Zillow last checked: 8 hours ago
Listing updated: May 21, 2024 at 07:57am
Listing Provided by:
John Wischmeier 812-344-3480,
eXp Realty, LLC,
Zane Wischmeier,
eXp Realty, LLC
Bought with:
Brigette Nolting
RE/MAX Real Estate Prof
Source: MIBOR as distributed by MLS GRID,MLS#: 21972898
Facts & features
Interior
Bedrooms & bathrooms
- Bedrooms: 3
- Bathrooms: 3
- Full bathrooms: 2
- 1/2 bathrooms: 1
- Main level bathrooms: 2
- Main level bedrooms: 3
Primary bedroom
- Features: Carpet
- Level: Main
- Area: 255 Square Feet
- Dimensions: 17x15
Bedroom 2
- Features: Carpet
- Level: Main
- Area: 143 Square Feet
- Dimensions: 13X11
Bedroom 3
- Features: Carpet
- Level: Main
- Area: 168 Square Feet
- Dimensions: 14X12
Other
- Features: Tile-Ceramic
- Level: Main
- Area: 81 Square Feet
- Dimensions: 9X9
Breakfast room
- Features: Hardwood
- Level: Main
- Area: 130 Square Feet
- Dimensions: 13X10
Dining room
- Features: Carpet
- Level: Main
- Area: 180 Square Feet
- Dimensions: 15X12
Exercise room
- Features: Other
- Level: Basement
- Area: 280 Square Feet
- Dimensions: 20x14
Kitchen
- Features: Hardwood
- Level: Main
- Area: 195 Square Feet
- Dimensions: 15X13
Living room
- Features: Carpet
- Level: Main
- Area: 315 Square Feet
- Dimensions: 21X15
Office
- Features: Carpet
- Level: Main
- Area: 168 Square Feet
- Dimensions: 14x12
Play room
- Features: Carpet
- Level: Basement
- Area: 680 Square Feet
- Dimensions: 34x20
Heating
- Forced Air
Cooling
- Has cooling: Yes
Appliances
- Included: Gas Cooktop, Dishwasher, Disposal, Gas Water Heater, Microwave, Double Oven, Range Hood, Refrigerator, Water Softener Owned
- Laundry: Main Level
Features
- Double Vanity, Breakfast Bar, Vaulted Ceiling(s), Hardwood Floors, Pantry, Walk-In Closet(s), Wet Bar
- Flooring: Hardwood
- Basement: Daylight,Finished,Finished Walls
- Number of fireplaces: 1
- Fireplace features: Family Room, Gas Log
Interior area
- Total structure area: 3,780
- Total interior livable area: 3,780 sqft
- Finished area below ground: 1,288
Property
Parking
- Total spaces: 2
- Parking features: Attached, Side Load Garage
- Attached garage spaces: 2
Features
- Levels: One
- Stories: 1
- Patio & porch: Covered, Screened
- Pool features: In Ground
- Fencing: Fenced,Fence Full Rear
Lot
- Size: 0.35 Acres
- Features: Mature Trees
Details
- Additional structures: Storage
- Parcel number: 039501430001500005
- Horse amenities: None
Construction
Type & style
- Home type: SingleFamily
- Architectural style: Ranch,Spanish
- Property subtype: Residential, Single Family Residence
Materials
- Brick, Cedar
- Foundation: Block
Condition
- New construction: No
- Year built: 1970
Utilities & green energy
- Water: Municipal/City
Community & neighborhood
Location
- Region: Columbus
- Subdivision: Riverview Acres
Price history
| Date | Event | Price |
|---|---|---|
| 5/21/2024 | Sold | $600,000+0%$159/sqft |
Source: | ||
| 4/27/2024 | Pending sale | $599,900$159/sqft |
Source: | ||
| 4/23/2024 | Listed for sale | $599,900$159/sqft |
Source: | ||
| 4/14/2024 | Pending sale | $599,900$159/sqft |
Source: | ||
| 4/11/2024 | Listed for sale | $599,900+62.2%$159/sqft |
Source: | ||
Public tax history
| Year | Property taxes | Tax assessment |
|---|---|---|
| 2024 | $5,185 +2.2% | $499,000 +12.2% |
| 2023 | $5,073 +17.7% | $444,800 +2.8% |
| 2022 | $4,310 +1.9% | $432,600 +18.9% |
Find assessor info on the county website
Neighborhood: 47203
Nearby schools
GreatSchools rating
- 6/10Parkside Elementary SchoolGrades: PK-6Distance: 0.7 mi
- 5/10Northside Middle SchoolGrades: 7-8Distance: 1.4 mi
- 7/10Columbus North High SchoolGrades: 9-12Distance: 1.6 mi

Get pre-qualified for a loan
At Zillow Home Loans, we can pre-qualify you in as little as 5 minutes with no impact to your credit score.An equal housing lender. NMLS #10287.


