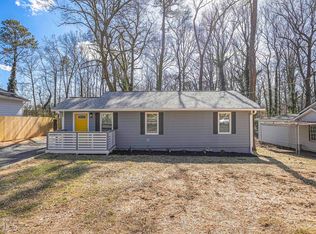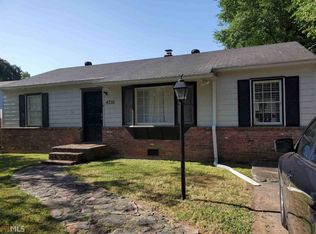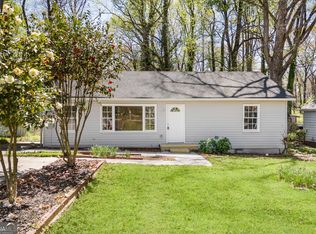Find more available rooms for rent at Alcove Rooms. This is a room for rent in a shared home with roommates on long-term leases. One is moving out and a room is opening up. Do not visit the property without first contacting us to schedule a tour at the number below. Well-maintained single-family home located in an established Decatur neighborhood, offering a spacious and functional floor plan ideal for long-term residency. The property features comfortable living areas, ample bedroom space, and plenty of natural light throughout. Conveniently located near schools, shopping, public transportation, and major highways, providing easy access to daily essentials. *Cats and small dogs only
This property is off market, which means it's not currently listed for sale or rent on Zillow. This may be different from what's available on other websites or public sources.


