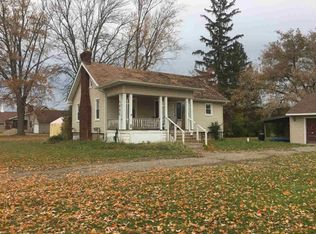Sold for $185,000
$185,000
4231 Lapeer Rd, Burton, MI 48509
2beds
1,420sqft
Single Family Residence
Built in 1953
0.86 Acres Lot
$189,500 Zestimate®
$130/sqft
$1,073 Estimated rent
Home value
$189,500
$171,000 - $210,000
$1,073/mo
Zestimate® history
Loading...
Owner options
Explore your selling options
What's special
Move-In Ready Ranch in the Bentley School District! Don’t miss this beautifully updated 2 bed, 1 bath home with a large living room and a spacious kitchen with eat in dining. The kitchen offers all stainless appliances and even includes a large island that is moveable to make more room if needed. Enjoy the added convenience of an oversized mudroom just off the attached 1-car garage. A fire-lit basement—half finished for extra living space or entertaining area is an exciting bonus feature. This all brick home is perfect for first-time buyer or anyone looking to downsize. Host Summertime cook-outs on your large 16x20 deck overlooking the fenced in backyard. A large circle driveway easily accommodates your vehicles and all of your guest as well. Recent upgrades include new windows, carpet, water heater, and water softener. Nothing left to do but move in and enjoy! The entire backyard is fenced in Close to expressways, shopping and many food establishments. For more details or a private showing, call Brian today.
Zillow last checked: 8 hours ago
Listing updated: September 11, 2025 at 11:45am
Listed by:
Brian Abraham 810-625-5321,
Keller Williams First
Bought with:
Jill L Gourand, 6502390751
National Realty Centers, Inc
Source: Realcomp II,MLS#: 20250023828
Facts & features
Interior
Bedrooms & bathrooms
- Bedrooms: 2
- Bathrooms: 1
- Full bathrooms: 1
Bedroom
- Level: Entry
- Area: 121
- Dimensions: 11 x 11
Bedroom
- Level: Entry
- Area: 99
- Dimensions: 11 x 9
Other
- Level: Entry
- Area: 48
- Dimensions: 8 x 6
Dining room
- Level: Entry
- Area: 70
- Dimensions: 10 x 7
Kitchen
- Level: Entry
- Area: 156
- Dimensions: 13 x 12
Laundry
- Level: Entry
- Area: 36
- Dimensions: 6 x 6
Living room
- Level: Entry
- Area: 204
- Dimensions: 17 x 12
Mud room
- Level: Entry
- Area: 104
- Dimensions: 13 x 8
Other
- Level: Basement
- Area: 336
- Dimensions: 28 x 12
Heating
- Forced Air, Natural Gas
Cooling
- Ceiling Fans, Central Air
Appliances
- Included: Dishwasher, Disposal, Dryer, Free Standing Gas Oven, Free Standing Gas Range, Free Standing Refrigerator, Microwave, Washer, Water Softener Owned
- Laundry: Gas Dryer Hookup, Laundry Room, Washer Hookup
Features
- High Speed Internet, Programmable Thermostat
- Basement: Full,Interior Entry,Partially Finished
- Has fireplace: Yes
- Fireplace features: Basement, Wood Burning
Interior area
- Total interior livable area: 1,420 sqft
- Finished area above ground: 1,084
- Finished area below ground: 336
Property
Parking
- Total spaces: 1
- Parking features: Assigned 1 Space, One Car Garage, Attached, Direct Access, Electricityin Garage, Garage Faces Front, Garage Door Opener
- Attached garage spaces: 1
Accessibility
- Accessibility features: Grip Accessible Features
Features
- Levels: One
- Stories: 1
- Entry location: GroundLevelwSteps
- Patio & porch: Porch
- Exterior features: Chimney Caps
- Pool features: None
- Fencing: Back Yard,Fencing Allowed
Lot
- Size: 0.86 Acres
- Dimensions: 100.00 x 378.00
Details
- Additional structures: Outbuildings Allowed, Sheds, Sheds Allowed
- Parcel number: 5915552008
- Special conditions: Short Sale No,Standard
Construction
Type & style
- Home type: SingleFamily
- Architectural style: Ranch
- Property subtype: Single Family Residence
Materials
- Brick
- Foundation: Basement, Block, Sump Pump
- Roof: Asphalt
Condition
- New construction: No
- Year built: 1953
- Major remodel year: 2023
Utilities & green energy
- Electric: Service 100 Amp, Circuit Breakers
- Sewer: Public Sewer
- Water: Well
- Utilities for property: Above Ground Utilities, Cable Available
Community & neighborhood
Security
- Security features: Smoke Detectors
Location
- Region: Burton
- Subdivision: SUBURBAN HOMESITES
Other
Other facts
- Listing agreement: Exclusive Right To Sell
- Listing terms: Cash,Conventional,FHA
Price history
| Date | Event | Price |
|---|---|---|
| 5/16/2025 | Sold | $185,000-2.6%$130/sqft |
Source: | ||
| 4/13/2025 | Pending sale | $189,900$134/sqft |
Source: | ||
| 4/9/2025 | Listed for sale | $189,900+27.4%$134/sqft |
Source: | ||
| 2/1/2023 | Sold | $149,000-0.6%$105/sqft |
Source: | ||
| 12/13/2022 | Pending sale | $149,900$106/sqft |
Source: | ||
Public tax history
| Year | Property taxes | Tax assessment |
|---|---|---|
| 2024 | $2,095 | $69,800 +43.6% |
| 2023 | -- | $48,600 +0.8% |
| 2022 | -- | $48,200 +13.7% |
Find assessor info on the county website
Neighborhood: 48509
Nearby schools
GreatSchools rating
- 6/10Barhitte Elementary SchoolGrades: PK-5Distance: 1.8 mi
- 3/10Bentley Junior High SchoolGrades: 6-8Distance: 2 mi
- 6/10Bentley Senior High SchoolGrades: 9-12Distance: 2 mi
Get a cash offer in 3 minutes
Find out how much your home could sell for in as little as 3 minutes with a no-obligation cash offer.
Estimated market value
$189,500
