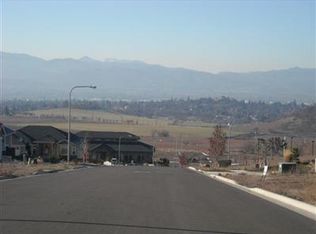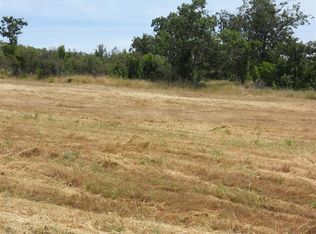Custom built home with Amazing Valley Views!!! Home is nicely situated in East Medford's Vista Pointe Subdivision. Soaring ceilings greet you as you enter this beautiful home with well-appointed amenities. A gourmet kitchen with large island, upgraded cabinets, appliances, large pantry and granite countertops could please any chef. As you continue your tour you'll appreciate the custom lighting and plumbing fixtures, designer sinks, gas fire place, tankless hot water heater, dual heating system and beautiful hardwood floors. On the main level you'll find the Master suite as well as a 2nd bedroom. Master suite features dual vanities, large soaking tub, walk in shower and closet. There is also an additional storage room (574sqft) upstairs over the garage that could easily be transformed into a 4th Bedroom or home Theater/Media room. Outside you'll find a nice patio with stamped concrete up to your private backyard oasis. The oversized garage (828sqft) and potential for RV parking tops things off.
This property is off market, which means it's not currently listed for sale or rent on Zillow. This may be different from what's available on other websites or public sources.


