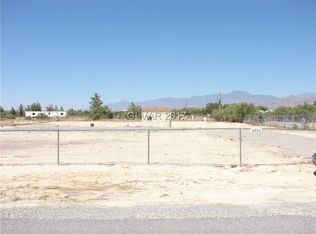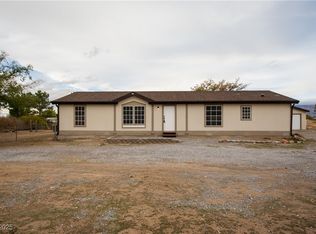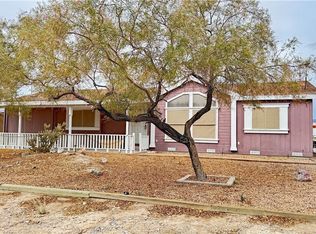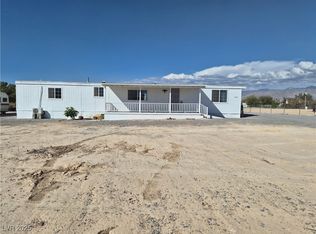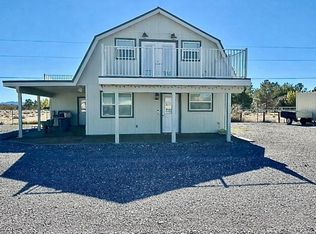Just beautiful home Freshly renovated is 3 bedrooms and 2 bathrooms home with modern updates complete and plenty of space.
stunning mountain views and true rural freedom. Bring you RVs, trailers, horses chickens use yours imagination. You can use it to build anything you want for your cars, animals, gardening is plenty space.
Active
$294,900
4231 E Kellogg Rd, Pahrump, NV 89061
3beds
1,344sqft
Est.:
Manufactured Home, Single Family Residence
Built in 1992
1.1 Acres Lot
$291,100 Zestimate®
$219/sqft
$-- HOA
What's special
Stunning mountain viewsTrue rural freedom
- 139 days |
- 251 |
- 7 |
Likely to sell faster than
Zillow last checked: 8 hours ago
Listing updated: February 23, 2026 at 12:44pm
Listed by:
Juan Leon S.0170518 702-453-8000,
Desert Vision Realty
Source: LVR,MLS#: 2726131 Originating MLS: Greater Las Vegas Association of Realtors Inc
Originating MLS: Greater Las Vegas Association of Realtors Inc
Facts & features
Interior
Bedrooms & bathrooms
- Bedrooms: 3
- Bathrooms: 2
- Full bathrooms: 2
Primary bedroom
- Description: Ceiling Fan,Custom Closet
- Dimensions: 14x11
Bedroom 2
- Description: Ceiling Fan,Closet
- Dimensions: 11x10
Bedroom 3
- Description: Ceiling Fan,Closet
- Dimensions: 12x9
Dining room
- Description: Family Room/Dining Combo
- Dimensions: 10x11
Kitchen
- Description: Granite Countertops
Living room
- Description: Front
- Dimensions: 15x14
Heating
- Central, Electric
Cooling
- Central Air, Electric
Appliances
- Included: Electric Range, Disposal, Microwave
- Laundry: Electric Dryer Hookup, Main Level
Features
- Bedroom on Main Level, Ceiling Fan(s), Primary Downstairs, Window Treatments
- Flooring: Luxury Vinyl Plank
- Windows: Drapes
- Has fireplace: No
Interior area
- Total structure area: 1,344
- Total interior livable area: 1,344 sqft
Video & virtual tour
Property
Parking
- Parking features: Open
- Has uncovered spaces: Yes
Features
- Stories: 1
- Patio & porch: Patio, Porch
- Exterior features: Porch, Patio, Private Yard
- Fencing: Barbed Wire,Front Yard
Lot
- Size: 1.1 Acres
- Features: Item1to5Acres
Details
- Parcel number: 4528109
- Zoning description: Single Family
- Horse amenities: None
Construction
Type & style
- Home type: MobileManufactured
- Architectural style: One Story
- Property subtype: Manufactured Home, Single Family Residence
Materials
- Roof: Composition,Shingle
Condition
- Resale
- Year built: 1992
Utilities & green energy
- Electric: Photovoltaics None
- Sewer: Septic Tank
- Water: Private, Well
- Utilities for property: Electricity Available, Underground Utilities, Septic Available
Community & HOA
Community
- Subdivision: Green Saddle Ranch
HOA
- Has HOA: No
- Amenities included: None
Location
- Region: Pahrump
Financial & listing details
- Price per square foot: $219/sqft
- Tax assessed value: $104,294
- Annual tax amount: $1,073
- Date on market: 10/9/2025
- Listing agreement: Exclusive Right To Sell
- Listing terms: Cash,Conventional,FHA,VA Loan
- Electric utility on property: Yes
Estimated market value
$291,100
$277,000 - $306,000
$1,652/mo
Price history
Price history
| Date | Event | Price |
|---|---|---|
| 10/9/2025 | Listed for sale | $294,900+0.3%$219/sqft |
Source: | ||
| 10/7/2025 | Listing removed | $293,900$219/sqft |
Source: | ||
| 8/27/2025 | Listed for sale | $293,900-1.7%$219/sqft |
Source: | ||
| 8/23/2025 | Listing removed | $298,900$222/sqft |
Source: | ||
| 8/7/2025 | Price change | $298,900-0.3%$222/sqft |
Source: | ||
| 7/17/2025 | Price change | $299,900-3.2%$223/sqft |
Source: | ||
| 7/15/2025 | Price change | $309,900-3.1%$231/sqft |
Source: | ||
| 6/7/2025 | Price change | $319,900-3%$238/sqft |
Source: | ||
| 5/28/2025 | Listed for sale | $329,900-3%$245/sqft |
Source: | ||
| 5/14/2025 | Listing removed | $340,000$253/sqft |
Source: | ||
| 4/6/2025 | Price change | $340,000-2.9%$253/sqft |
Source: | ||
| 1/20/2025 | Listed for sale | $349,999+159.3%$260/sqft |
Source: | ||
| 7/18/2024 | Sold | $135,000$100/sqft |
Source: | ||
| 6/15/2024 | Pending sale | $135,000$100/sqft |
Source: | ||
| 6/15/2024 | Listed for sale | $135,000$100/sqft |
Source: | ||
| 6/6/2024 | Pending sale | $135,000$100/sqft |
Source: | ||
| 6/3/2024 | Price change | $135,000-20.6%$100/sqft |
Source: | ||
| 5/26/2024 | Pending sale | $169,961$126/sqft |
Source: | ||
| 5/15/2024 | Price change | $169,961-3.2%$126/sqft |
Source: | ||
| 3/5/2024 | Pending sale | $175,500$131/sqft |
Source: | ||
| 3/5/2024 | Listed for sale | $175,500$131/sqft |
Source: | ||
| 3/4/2024 | Pending sale | $175,500$131/sqft |
Source: | ||
| 2/26/2024 | Listed for sale | $175,500+170%$131/sqft |
Source: | ||
| 5/29/2009 | Sold | $65,000$48/sqft |
Source: Public Record Report a problem | ||
Public tax history
Public tax history
| Year | Property taxes | Tax assessment |
|---|---|---|
| 2025 | $1,011 +7.4% | $36,503 -3.5% |
| 2024 | $942 +8.4% | $37,821 +6.5% |
| 2023 | $869 +7.3% | $35,500 +12.4% |
| 2022 | $810 +4% | $31,597 +5.3% |
| 2021 | $778 -3.9% | $30,008 -0.2% |
| 2020 | $810 +4% | $30,056 -11.8% |
| 2019 | $778 +6.7% | $34,073 +5.2% |
| 2018 | $729 +4.6% | $32,393 +31.9% |
| 2017 | $698 +3.9% | $24,554 +28.7% |
| 2016 | $671 +5.8% | $19,085 +7.3% |
| 2015 | $635 | $17,793 -6.8% |
| 2014 | $635 | $19,093 +16% |
| 2013 | -- | $16,455 |
| 2012 | -- | $16,455 -9% |
| 2011 | -- | $18,075 -37.7% |
| 2010 | -- | $29,021 -25.5% |
| 2009 | -- | $38,947 +1.5% |
| 2008 | -- | $38,380 +12.5% |
| 2007 | -- | $34,125 +18.2% |
| 2006 | -- | $28,864 +12% |
| 2004 | -- | $25,762 |
Find assessor info on the county website
BuyAbility℠ payment
Est. payment
$1,502/mo
Principal & interest
$1386
Property taxes
$116
Climate risks
Neighborhood: 89061
Nearby schools
GreatSchools rating
- 4/10Hafen Elementary SchoolGrades: PK-5Distance: 1.7 mi
- 5/10Rosemary Clarke Middle SchoolGrades: 6-8Distance: 12.2 mi
- 5/10Pahrump Valley High SchoolGrades: 9-12Distance: 6.4 mi
Schools provided by the listing agent
- Elementary: Hafen,Hafen
- Middle: Rosemary Clarke
- High: Pahrump Valley
Source: LVR. This data may not be complete. We recommend contacting the local school district to confirm school assignments for this home.
