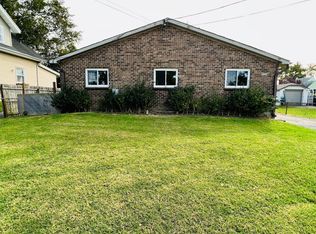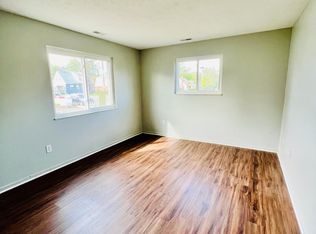Sold for $265,000 on 04/25/25
$265,000
4231 E Galbraith Rd, Cincinnati, OH 45236
3beds
1,524sqft
Single Family Residence
Built in 1928
6,490.44 Square Feet Lot
$267,600 Zestimate®
$174/sqft
$1,912 Estimated rent
Home value
$267,600
$244,000 - $294,000
$1,912/mo
Zestimate® history
Loading...
Owner options
Explore your selling options
What's special
Located in the heart of Deer Park, this inviting 3-bedroom, 2.5-bath home offers the perfect blend of comfort and convenience, with schools, shopping, dining, and entertainment just moments away. Recent updates, including a new furnace, new air conditioner, new water heater, and new roof, provide peace of mind. The bright, spacious kitchen features an island and a large breakfast nook, ideal for hosting gatherings with family and friends. Step outside to a generous, flat backyard perfect for entertaining while ample parking makes life easier for you and your guests.
Zillow last checked: 8 hours ago
Listing updated: April 26, 2025 at 02:30pm
Listed by:
Alison M Fossette 513-276-1708,
ERA REAL Solutions Realty. LLC 513-891-9300,
Laura M. Faz 513-502-3347,
ERA REAL Solutions Realty. LLC
Bought with:
Lisa K. Williams, 2013002795
Sibcy Cline, Inc.
Source: Cincy MLS,MLS#: 1834198 Originating MLS: Cincinnati Area Multiple Listing Service
Originating MLS: Cincinnati Area Multiple Listing Service

Facts & features
Interior
Bedrooms & bathrooms
- Bedrooms: 3
- Bathrooms: 3
- Full bathrooms: 2
- 1/2 bathrooms: 1
Primary bedroom
- Features: Bath Adjoins, Wood Floor
- Level: First
- Area: 195
- Dimensions: 15 x 13
Bedroom 2
- Level: Second
- Area: 168
- Dimensions: 12 x 14
Bedroom 3
- Level: Second
- Area: 132
- Dimensions: 11 x 12
Bedroom 4
- Area: 0
- Dimensions: 0 x 0
Bedroom 5
- Area: 0
- Dimensions: 0 x 0
Primary bathroom
- Features: Tile Floor, Tub w/Shower
Bathroom 1
- Features: Full
- Level: First
Bathroom 2
- Features: Full
- Level: Second
Dining room
- Features: Wood Floor
- Level: First
- Area: 154
- Dimensions: 14 x 11
Family room
- Area: 0
- Dimensions: 0 x 0
Kitchen
- Features: Counter Bar, Eat-in Kitchen, Tile Floor, Kitchen Island, Wood Cabinets
- Area: 234
- Dimensions: 18 x 13
Living room
- Features: Wood Floor
- Area: 195
- Dimensions: 15 x 13
Office
- Area: 0
- Dimensions: 0 x 0
Heating
- Gas
Cooling
- Central Air
Appliances
- Included: Dishwasher, Oven/Range, Refrigerator, Gas Water Heater
Features
- Windows: Vinyl
- Basement: Full,Concrete,Unfinished,Walk-Out Access
Interior area
- Total structure area: 1,524
- Total interior livable area: 1,524 sqft
Property
Parking
- Parking features: Off Street, Driveway
- Has uncovered spaces: Yes
Features
- Stories: 1
- Patio & porch: Deck
- Exterior features: Fire Pit
Lot
- Size: 6,490 sqft
- Features: Less than .5 Acre
Details
- Parcel number: 6090001018800
- Zoning description: Residential
- Other equipment: Sump Pump
Construction
Type & style
- Home type: SingleFamily
- Architectural style: Cape Cod
- Property subtype: Single Family Residence
Materials
- Vinyl Siding
- Foundation: Block
- Roof: Shingle
Condition
- New construction: No
- Year built: 1928
Utilities & green energy
- Gas: Natural
- Sewer: Public Sewer
- Water: Public
Community & neighborhood
Location
- Region: Cincinnati
HOA & financial
HOA
- Has HOA: No
Other
Other facts
- Listing terms: No Special Financing,Conventional
Price history
| Date | Event | Price |
|---|---|---|
| 4/25/2025 | Sold | $265,000-1.8%$174/sqft |
Source: | ||
| 3/26/2025 | Pending sale | $269,900$177/sqft |
Source: | ||
| 3/20/2025 | Listed for sale | $269,900$177/sqft |
Source: | ||
| 2/12/2025 | Listing removed | $269,900$177/sqft |
Source: | ||
| 2/6/2025 | Pending sale | $269,900$177/sqft |
Source: | ||
Public tax history
| Year | Property taxes | Tax assessment |
|---|---|---|
| 2024 | $4,784 -1.9% | $78,292 |
| 2023 | $4,879 +31.3% | $78,292 +70.5% |
| 2022 | $3,716 +10.4% | $45,913 |
Find assessor info on the county website
Neighborhood: 45236
Nearby schools
GreatSchools rating
- 5/10Amity Elementary SchoolGrades: PK-6Distance: 0.1 mi
- 6/10Deer Park Jr/Sr High SchoolGrades: 7-12Distance: 0.3 mi
Get a cash offer in 3 minutes
Find out how much your home could sell for in as little as 3 minutes with a no-obligation cash offer.
Estimated market value
$267,600
Get a cash offer in 3 minutes
Find out how much your home could sell for in as little as 3 minutes with a no-obligation cash offer.
Estimated market value
$267,600

