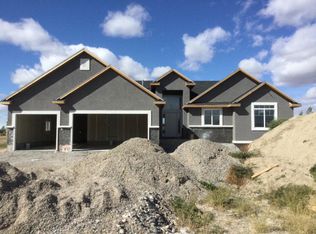This custom built home is literally everything dreams are made of! The main floor has a great open floor plan with a beautiful kitchen that opens up to the main floor living room. There is a huge pantry, and a laundry room/mudroom with great lockers and honestly the most darling flooring I've ever seen! The master suite is spacious. There are his and her sinks, separate tub and shower, and a great walk in closet. In addition to the master suite, there are also 2 other bedrooms on the main floor. In the basement there is a big family room with a wet bar, a theatre room, 2 large bedrooms and another bathroom. As if that wasn't all enough .. The home sits on the Burgess Canal with beautiful views out the back window of water and trees. And everything is plumbed and ready for you to add your outdoor kitchen on the covered patio! AND theres a SHOP! This shop is HUGE! And will not only hold all your toys, but still leave room for you to tinker on whatever project you can come up with! in addition to the shop, There is a basketball court. Yep. Basketball court. And theres still more .... There are living quarters in the shop! They are not complete yet, but are totally framed out, electrical and plumbing are done, and the sheetrock is well on its way! Schedule your appointment today!
This property is off market, which means it's not currently listed for sale or rent on Zillow. This may be different from what's available on other websites or public sources.

