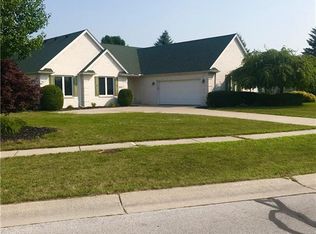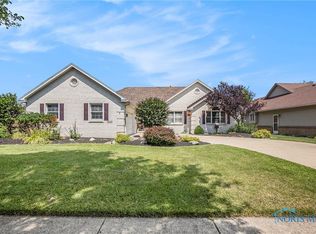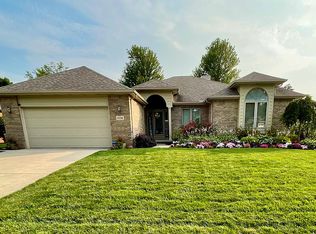CHECK OUT THIS BREATHTAKING 3 BED 2.5 BATH RANCH IN PARKGELANDE . THIS HOME FEATURES AMAZING HARDWOOD FLOORS IN THE ENTRY WAY,LIVING RM, DINING RM & KITCHEN. NEWERS INCLUDE: ROOF, PAINT,CARPET,FENCE AND SO MUCH MORE. DON'T FORGET ABOUT THE LARGE GRANITE-TOP KITCHEN ISLAND, WHIRLPOOL TUB IN THE MASTER BATH, CUSTOM 12X12 SHED W/ELECTRIC, AND THE AWSOME STAMPED & DYED CONCRETE PATIO. THIS IS A MUST SEE!! Get Into Your New House Before The Holidays!
This property is off market, which means it's not currently listed for sale or rent on Zillow. This may be different from what's available on other websites or public sources.


