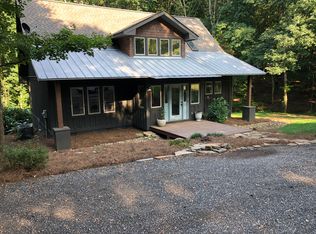Country living! This is a custom built home, one level over a full, unfinished basement, on 2 acres in Oconee County. The home is only 9 years old and has been very well maintained. There are 9' ceilings throughout the home with vaulted ceilings in the family room and master bedroom. The master suite includes his/her closets and vanities with granite tops. There is a large tile shower. There are hardwood floors throughout most areas including the living room, family room, dining room, kitchen, breakfast area, and master bedroom. The family room is nicely sized and has a wood-burning fireplace. The kitchen includes custom cabinetry with granite countertops and stainless steel appliances.
This property is off market, which means it's not currently listed for sale or rent on Zillow. This may be different from what's available on other websites or public sources.

