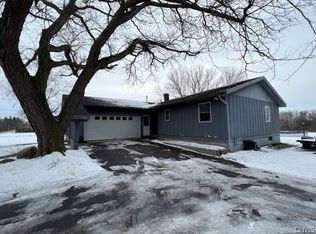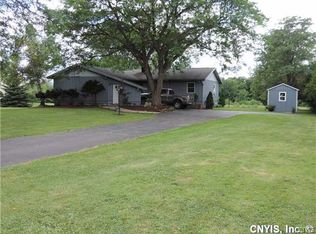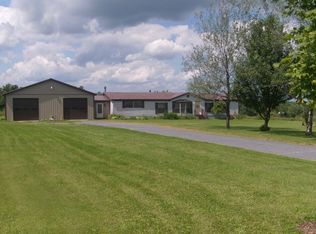Don't miss out on this newer Colonial! Only 3-1/2 years old (built October 2013) and offering just about everything! 3 bedrooms, 2 1/2 baths, spacious living room with gas fireplace open to a custom oak kitchen with stainless appliances, 1st floor laundry with washer and dryer, full basement perfect for finishing, central air and an over sized 24' x 34' attached garage. In addition, enjoy a two tiered rear deck with a 5 man hot tub complete with a gazebo style roof and a 24' x 28' pole barn with a 10' lean to. Barn has foam insulation, a propane heater and concrete floor. Perimeter of yard has invisible fencing and there is a wood fired brick oven that stays! It doesn't get any better. Taxes reflect a 73.5% equalization rate. Full Tax Value of the property is $218,095.
This property is off market, which means it's not currently listed for sale or rent on Zillow. This may be different from what's available on other websites or public sources.


