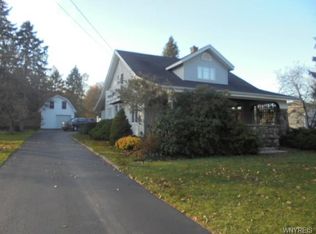Well cared for 3BR old style Cape situated on 6.4 secluded acres. Property features above ground pool w/expansive deck for relaxing and entertaining, 30 x 50 shop, large blacktop drive and several wooded acres of privacy and peace. 2020-10-09
This property is off market, which means it's not currently listed for sale or rent on Zillow. This may be different from what's available on other websites or public sources.
