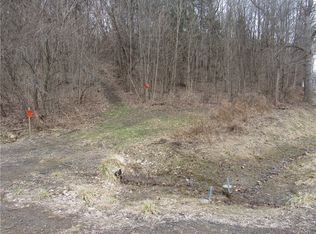Closed
$425,000
4231 Cauwels Rd, Marion, NY 14505
3beds
1,580sqft
Single Family Residence
Built in 1875
9.73 Acres Lot
$435,600 Zestimate®
$269/sqft
$1,909 Estimated rent
Home value
$435,600
$357,000 - $531,000
$1,909/mo
Zestimate® history
Loading...
Owner options
Explore your selling options
What's special
You will not want to miss this charming equestrian estate! Nestled on a quiet country road, sits this 9.73 acre estate. Wait till you see this well-maintained country home, with many updates throughout. 3 bedrooms and 2 full baths and a beautifully updated kitchen, ceramic tile, built in oven, gas stove top. Good size bedrooms, large closets, lots of storage. Partially finished basement. 60 x100 indoor arena with viewing room, 45x30 stall barn attached with 16 box stalls, hay storage, 2 tack rooms, 1 feed room, frost free water hydrants, 220 electric. Also included is a 30x 40 heated shop with concrete floor, gas furnace (propane) and 220 electric. There are also brand new LED lights that were just installed in the in-door arena. This facility can have many uses such as storage etc. Buyers must be prequalified or pre-approval letter. Serious buyers only! Public Open House- Saturday, June 14th 11am-1pm
Zillow last checked: 8 hours ago
Listing updated: August 28, 2025 at 03:39am
Listed by:
Jody A. Walton 585-347-1859,
Howard Hanna
Bought with:
Lynn Walsh Dates, 10301222649
Keller Williams Realty Greater Rochester
Source: NYSAMLSs,MLS#: R1607393 Originating MLS: Rochester
Originating MLS: Rochester
Facts & features
Interior
Bedrooms & bathrooms
- Bedrooms: 3
- Bathrooms: 2
- Full bathrooms: 2
- Main level bathrooms: 1
Heating
- Propane, Forced Air
Appliances
- Included: Built-In Range, Built-In Oven, Dryer, Gas Cooktop, Gas Water Heater, Refrigerator, Washer, Water Softener Owned
- Laundry: In Basement
Features
- Ceiling Fan(s), Eat-in Kitchen, Separate/Formal Living Room, Country Kitchen, Other, Pantry, See Remarks
- Flooring: Carpet, Laminate, Varies
- Windows: Thermal Windows
- Basement: Full,Walk-Out Access,Sump Pump
- Number of fireplaces: 3
Interior area
- Total structure area: 1,580
- Total interior livable area: 1,580 sqft
Property
Parking
- Parking features: No Garage
Features
- Levels: Two
- Stories: 2
- Patio & porch: Deck
- Exterior features: Blacktop Driveway, Deck, Propane Tank - Owned
Lot
- Size: 9.73 Acres
- Dimensions: 548 x 781
- Features: Agricultural, Rectangular, Rectangular Lot, Rural Lot
Details
- Additional structures: Barn(s), Outbuilding
- Parcel number: 54208906711500003661000000
- Special conditions: Standard
- Horses can be raised: Yes
- Horse amenities: Horses Allowed
Construction
Type & style
- Home type: SingleFamily
- Architectural style: Colonial
- Property subtype: Single Family Residence
Materials
- Vinyl Siding, Copper Plumbing, PEX Plumbing
- Foundation: Block, Stone
- Roof: Asphalt
Condition
- Resale
- Year built: 1875
Utilities & green energy
- Electric: Circuit Breakers
- Sewer: Septic Tank
- Water: Connected, Public
- Utilities for property: High Speed Internet Available, Water Connected
Community & neighborhood
Location
- Region: Marion
Other
Other facts
- Listing terms: Cash,Conventional,FHA,USDA Loan,VA Loan
Price history
| Date | Event | Price |
|---|---|---|
| 8/27/2025 | Sold | $425,000-0.9%$269/sqft |
Source: | ||
| 7/8/2025 | Pending sale | $429,000$272/sqft |
Source: | ||
| 6/25/2025 | Price change | $429,000-6.5%$272/sqft |
Source: | ||
| 5/19/2025 | Price change | $459,000-7.3%$291/sqft |
Source: | ||
| 1/6/2025 | Listed for sale | $495,000$313/sqft |
Source: | ||
Public tax history
Tax history is unavailable.
Neighborhood: 14505
Nearby schools
GreatSchools rating
- 8/10Marion Elementary SchoolGrades: PK-6Distance: 3 mi
- 6/10Marion Junior Senior High SchoolGrades: 7-12Distance: 3.1 mi
Schools provided by the listing agent
- District: Marion
Source: NYSAMLSs. This data may not be complete. We recommend contacting the local school district to confirm school assignments for this home.
