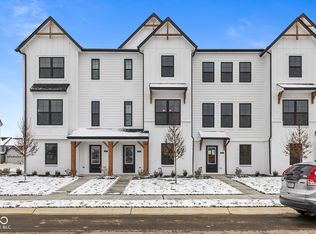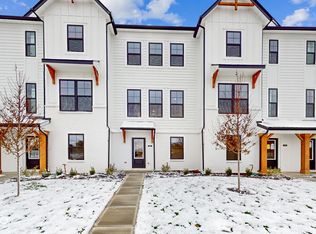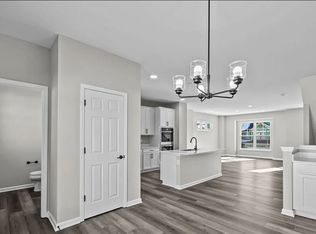Sold
$354,990
4231 Barrel Ln, Westfield, IN 46062
3beds
1,884sqft
Residential, Townhouse
Built in 2024
2,178 Square Feet Lot
$357,300 Zestimate®
$188/sqft
$2,467 Estimated rent
Home value
$357,300
$339,000 - $379,000
$2,467/mo
Zestimate® history
Loading...
Owner options
Explore your selling options
What's special
Welcome to this modern 3-story new construction townhome near downtown Westfield. This beautiful home features 3 bedrooms and 3.5 bathrooms, providing ample space and comfort for you and your family. The open floorplan design creates a seamless flow throughout the living spaces, making it perfect for both relaxing evenings and entertaining guests. The kitchen is a true highlight, featuring a spacious layout with a central island that offers both functionality and style. Whether you love to cook or simply enjoy gathering around the kitchen, this space is sure to meet all your needs. The owner's bedroom includes an en-suite bathroom, providing added privacy and convenience. The loft near the 2nd bedroom offers endless possibilities. The lower level has a guest suite with full bath and walk in closet. Bonterra has direct access to Midland Trace Trail that connects to Monon Trail. Walk or bike to charming downtown of Westfield is a breeze. The construction of the "Shops at Bonterra" at the front of the neighborhood is recently completed. There will be coffee shops, restaurants, and many other retails shops in there. Move in to a Boutique townhome, walk to shops and Midland Trace Trail. Experience this amazing lifestyle
Zillow last checked: 8 hours ago
Listing updated: August 13, 2025 at 03:01pm
Listing Provided by:
Cassie Newman 317-286-6926,
M/I Homes of Indiana, L.P.
Bought with:
Courtney Hanley
Esquire Real Estate Group LLC
Source: MIBOR as distributed by MLS GRID,MLS#: 22006002
Facts & features
Interior
Bedrooms & bathrooms
- Bedrooms: 3
- Bathrooms: 4
- Full bathrooms: 3
- 1/2 bathrooms: 1
- Main level bathrooms: 1
- Main level bedrooms: 1
Bedroom 3
- Level: Main
- Area: 110 Square Feet
- Dimensions: 11x10
Breakfast room
- Level: Upper
- Area: 120 Square Feet
- Dimensions: 12x10
Heating
- Forced Air, Natural Gas
Cooling
- Central Air
Appliances
- Included: Dishwasher, Microwave, Electric Oven
Features
- Double Vanity, Tray Ceiling(s), Kitchen Island, Pantry, Walk-In Closet(s)
- Has basement: No
Interior area
- Total structure area: 1,884
- Total interior livable area: 1,884 sqft
Property
Parking
- Total spaces: 2
- Parking features: Attached, Garage Door Opener
- Attached garage spaces: 2
Features
- Levels: Two
- Stories: 2
Lot
- Size: 2,178 sqft
Details
- Parcel number: 291005030001000015
- Horse amenities: None
Construction
Type & style
- Home type: Townhouse
- Architectural style: Farmhouse
- Property subtype: Residential, Townhouse
- Attached to another structure: Yes
Materials
- Cement Siding
- Foundation: Slab
Condition
- New Construction
- New construction: Yes
- Year built: 2024
Details
- Builder name: M/I Homes
Utilities & green energy
- Water: Public
Community & neighborhood
Community
- Community features: Lake, Park, Sidewalks, Other
Location
- Region: Westfield
- Subdivision: Bonterra
HOA & financial
HOA
- Has HOA: Yes
- HOA fee: $249 monthly
- Amenities included: Insurance, Maintenance Grounds, Maintenance, Park, Playground
- Services included: Entrance Common, Insurance, Irrigation, Lawncare, Maintenance Grounds, Maintenance Structure, Maintenance, ParkPlayground, Other
- Association phone: 317-253-1401
Price history
| Date | Event | Price |
|---|---|---|
| 8/11/2025 | Sold | $354,990$188/sqft |
Source: | ||
| 7/15/2025 | Pending sale | $354,990$188/sqft |
Source: | ||
| 7/11/2025 | Price change | $354,990-1.4%$188/sqft |
Source: | ||
| 6/18/2025 | Price change | $359,990-1.4%$191/sqft |
Source: | ||
| 6/13/2025 | Price change | $364,990+1.4%$194/sqft |
Source: | ||
Public tax history
Tax history is unavailable.
Neighborhood: 46062
Nearby schools
GreatSchools rating
- 6/10Washington Woods Elementary SchoolGrades: PK-4Distance: 0.9 mi
- 9/10Westfield Middle SchoolGrades: 7-8Distance: 1.9 mi
- 10/10Westfield High SchoolGrades: 9-12Distance: 1.9 mi
Schools provided by the listing agent
- Middle: Westfield Middle School
- High: Westfield High School
Source: MIBOR as distributed by MLS GRID. This data may not be complete. We recommend contacting the local school district to confirm school assignments for this home.
Get a cash offer in 3 minutes
Find out how much your home could sell for in as little as 3 minutes with a no-obligation cash offer.
Estimated market value$357,300
Get a cash offer in 3 minutes
Find out how much your home could sell for in as little as 3 minutes with a no-obligation cash offer.
Estimated market value
$357,300


