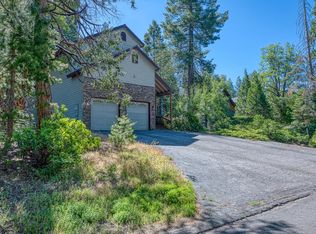This Granite Ridge lodge style home is the epitome of luxury. Impeccable designed and custom built by Shaver Lake's craftsman, Tim Savage. The home has multiple living areas from the roomy, yet comfortable living room with real rock (gas) fireplace, and custom wood-work that is simply jaw dropping. There are 2 eating areas just off the stunningly gorgeous kitchen with all the amenities a chef would desire. The master bedroom is located on the main level and equipped with a large master bathroom with spa tub. Downstairs has 3 guest bedrooms and 2 bathrooms (1 of which is a suite). From the lower level, your guests will delight in the outside grotto like spa, built in outdoor fireplace and bbq area. The upper level of the home is where you will find the game room area , another bathroom and children will enjoy their own spacious living area and sleeping quarters. The oversized garage is perfect for all types of snow and lake toys. Plenty of level parking makes this a great home.
This property is off market, which means it's not currently listed for sale or rent on Zillow. This may be different from what's available on other websites or public sources.
