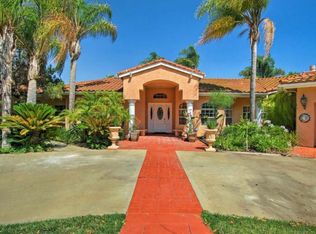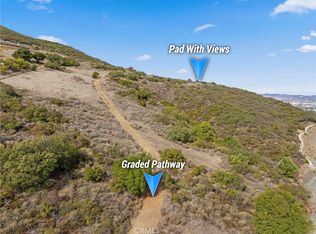Sold for $1,875,000 on 07/18/25
Listing Provided by:
Nadia Melkonian DRE #01429245 818-389-0015,
Coldwell Banker Hallmark Realty,
Nonna Gasparyan DRE #01773402,
Coldwell Banker Hallmark Realty
Bought with: Valencia Realty
$1,875,000
42305 Via Nortada, Temecula, CA 92590
4beds
3,314sqft
Single Family Residence
Built in 1990
9.07 Acres Lot
$1,850,100 Zestimate®
$566/sqft
$6,373 Estimated rent
Home value
$1,850,100
$1.68M - $2.04M
$6,373/mo
Zestimate® history
Loading...
Owner options
Explore your selling options
What's special
Welcome to 42305 Via Nortada a spectacular vineyard estate in the hills of De Luz. This beautifully remodeled home 3bd/3bt & 4th room is a playroom that can be converted to a bedroom, the home set on encompasses 9acres, much of it planted with producing Syrah vines each year for personal of production use. Inside the entry we have a custom wine tasting room with impressive stone work and two 132 bottle wine coolers. Open floor plan with living/dinning/kitchen will breathtaking view of the outdoor mountain views. Outdoor living is out of this world with chef kitchen, bar with lounging area and fireplace and infinity edge saltwater pool and spa and a massive waterfall. Paid off solar system and agricultural water allotment runs it all smoothly at reduced costs. Must see to appreciate everything this Temecula gem has to offer with you own eyes.
Zillow last checked: 8 hours ago
Listing updated: July 20, 2025 at 04:00pm
Listing Provided by:
Nadia Melkonian DRE #01429245 818-389-0015,
Coldwell Banker Hallmark Realty,
Nonna Gasparyan DRE #01773402,
Coldwell Banker Hallmark Realty
Bought with:
David Valencia, DRE #01176476
Valencia Realty
Source: CRMLS,MLS#: SR24225240 Originating MLS: California Regional MLS
Originating MLS: California Regional MLS
Facts & features
Interior
Bedrooms & bathrooms
- Bedrooms: 4
- Bathrooms: 3
- Full bathrooms: 3
- Main level bathrooms: 3
- Main level bedrooms: 3
Bedroom
- Features: All Bedrooms Down
Bathroom
- Features: Bathroom Exhaust Fan, Bathtub, Dual Sinks, Granite Counters, Separate Shower, Walk-In Shower
Kitchen
- Features: Granite Counters
Heating
- Central
Cooling
- Central Air
Appliances
- Included: 6 Burner Stove, Double Oven, Dishwasher, Gas Cooktop, Microwave, Warming Drawer
- Laundry: Laundry Room
Features
- Breakfast Area, Ceiling Fan(s), High Ceilings, Pantry, Recessed Lighting, All Bedrooms Down
- Flooring: Stone, Wood
- Windows: Double Pane Windows
- Has fireplace: Yes
- Fireplace features: Dining Room, Living Room
- Common walls with other units/homes: No Common Walls
Interior area
- Total interior livable area: 3,314 sqft
Property
Parking
- Total spaces: 3
- Parking features: Door-Multi, Garage
- Garage spaces: 3
Accessibility
- Accessibility features: Accessible Doors, Accessible Hallway(s)
Features
- Levels: One
- Stories: 1
- Entry location: ground
- Patio & porch: Covered
- Has private pool: Yes
- Pool features: In Ground, Private
- Has spa: Yes
- Spa features: Private
- Has view: Yes
- View description: Orchard, Vineyard
Lot
- Size: 9.07 Acres
- Features: Agricultural
Details
- Parcel number: 935090010
- Zoning: R-A-5
- Special conditions: Standard
Construction
Type & style
- Home type: SingleFamily
- Property subtype: Single Family Residence
Materials
- Stucco, Copper Plumbing
- Roof: Spanish Tile
Condition
- New construction: No
- Year built: 1990
Utilities & green energy
- Sewer: Septic Tank
- Water: Public, Well
Green energy
- Energy generation: Solar
Community & neighborhood
Community
- Community features: Mountainous
Location
- Region: Temecula
HOA & financial
HOA
- Has HOA: Yes
- HOA fee: $110 annually
- Amenities included: Other
- Association name: De Luz Raanchos
- Association phone: 951-296-9030
Other
Other facts
- Listing terms: Cash,Cash to New Loan,Conventional
Price history
| Date | Event | Price |
|---|---|---|
| 7/18/2025 | Sold | $1,875,000-1.3%$566/sqft |
Source: | ||
| 3/26/2025 | Contingent | $1,899,999$573/sqft |
Source: | ||
| 3/6/2025 | Price change | $1,899,999-5%$573/sqft |
Source: | ||
| 11/14/2024 | Listed for sale | $1,999,000+35.5%$603/sqft |
Source: | ||
| 9/5/2019 | Sold | $1,475,000-1.5%$445/sqft |
Source: | ||
Public tax history
| Year | Property taxes | Tax assessment |
|---|---|---|
| 2025 | $21,572 +1.8% | $1,613,123 +2% |
| 2024 | $21,188 -1.1% | $1,581,494 +2% |
| 2023 | $21,431 +1.8% | $1,550,485 +2% |
Find assessor info on the county website
Neighborhood: 92590
Nearby schools
GreatSchools rating
- 8/10Murrieta Elementary SchoolGrades: K-5Distance: 2.7 mi
- 7/10Thompson Middle SchoolGrades: 6-8Distance: 3.2 mi
- 8/10Murrieta Valley High SchoolGrades: 9-12Distance: 3.3 mi

Get pre-qualified for a loan
At Zillow Home Loans, we can pre-qualify you in as little as 5 minutes with no impact to your credit score.An equal housing lender. NMLS #10287.
Sell for more on Zillow
Get a free Zillow Showcase℠ listing and you could sell for .
$1,850,100
2% more+ $37,002
With Zillow Showcase(estimated)
$1,887,102
