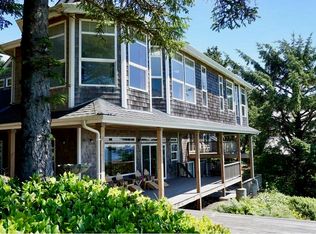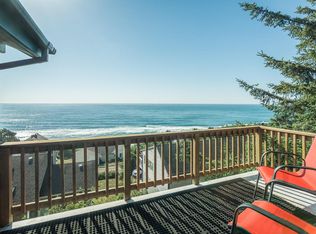Enjoy ocean views from the second floor deck off the main living area. Basement 1st floor with attached garage and paved driveway. Lovely stone wood burning fireplace anchors the great room. One step up to dining room with convenient wetbar. Two bedrooms on main level, one of which is a Master with ensuite bathroom. 2nd full bath also on this level. Lower level is a bedroom, another full bath (shower, no tub) and spacious game/media room with pool table. Enter from garage on this level. Back deck provides a sheltered area for grilling and a cozy firepit. Beach access via trail directly across the street, or short drive to beautiful Winema beach. Successful vacation rental is being offered TURNKEY! Furnished and ready to rent or enjoy with family and friends.
This property is off market, which means it's not currently listed for sale or rent on Zillow. This may be different from what's available on other websites or public sources.


