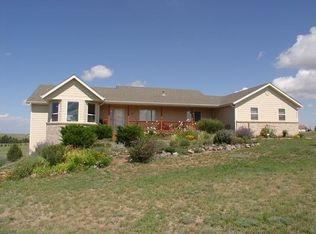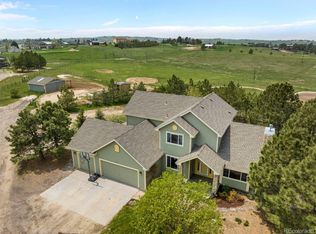Sold for $1,030,000 on 03/20/23
$1,030,000
42304 Pearson Ranch Loop, Parker, CO 80138
6beds
3,954sqft
Single Family Residence
Built in 1994
5.6 Acres Lot
$1,075,000 Zestimate®
$260/sqft
$3,853 Estimated rent
Home value
$1,075,000
$1.02M - $1.14M
$3,853/mo
Zestimate® history
Loading...
Owner options
Explore your selling options
What's special
Back on the Market!! Beautiful 6 bedroom, 4 bath home in the quiet Pearson Ranch Estates. Perfectly situated on almost 6 acres, this property gives you room to breathe, store your toys, and escape from the busy stresses of life. This home features wonderful main floor living with a fantastic owner's suite with 5 piece bathroom, walk-in closet, and laundry room, all on the main level. Natural light floods the open floor plan with soaring ceilings and stunning architectural beams. The kitchen boasts slab granite counters, center island, and a breakfast nook open to the large family room with a fireplace centerpiece for those cool Colorado evenings. There are three bedrooms with walk-in closets, linen closet, and a large full bathroom on the second floor. Retreat to the huge finished walk-out basement with an additional bedroom, the 4th bathroom, an oversized storage room and a 6th bedroom currently set up for an office space with French doors. Conveniently close and just steps from the three-car garage is the outstanding 2500+ square foot outbuilding and workshop with 12' and 10' doors on each end and space for all your toys and projects. Enjoy the amazing sunsets on the wrap-around deck or playing horseshoes on the built-in horseshoe pits outside the double doors of the walk-out basement. This close-in country estate is a short drive to Downtown Parker. Mechanic or car enthusiast's dream. Welcome Home!
Zillow last checked: 8 hours ago
Listing updated: March 28, 2024 at 11:02pm
Listed by:
James Krodel 720-326-7177 krodelteam@gmail.com,
Realty One Group Elevations, LLC,
Susan Krodel 303-359-8181,
Realty ONE Group Elevations Colorado
Bought with:
May Jackson, 100031307
Keller Williams DTC
Source: REcolorado,MLS#: 4117288
Facts & features
Interior
Bedrooms & bathrooms
- Bedrooms: 6
- Bathrooms: 4
- Full bathrooms: 2
- 3/4 bathrooms: 1
- 1/2 bathrooms: 1
- Main level bathrooms: 2
- Main level bedrooms: 1
Primary bedroom
- Description: The Main Floor Suite Has A Wonderful Walk-In Closet And Vaulted Ceilings
- Level: Main
- Area: 230.79 Square Feet
- Dimensions: 15.7 x 14.7
Bedroom
- Description: Large Bedroom With Walk-In Closet
- Level: Upper
- Area: 162.8 Square Feet
- Dimensions: 11 x 14.8
Bedroom
- Description: This Is The Largest Second Floor Bedroom With Walk-In Closet And Window Seat With Storage.
- Level: Upper
- Area: 152.95 Square Feet
- Dimensions: 11.5 x 13.3
Bedroom
- Description: Large Bedroom With Walk-In Closet And Window Seat With Storage
- Level: Upper
- Area: 190.5 Square Feet
- Dimensions: 15 x 12.7
Bedroom
- Description: 6th Bedroom
- Level: Lower
- Area: 176.85 Square Feet
- Dimensions: 13.1 x 13.5
Bedroom
- Description: This Bedroom Currently Used As An Office With French Doors Looking Out To The West
- Level: Lower
- Area: 182.04 Square Feet
- Dimensions: 12.3 x 14.8
Primary bathroom
- Description: 5 Piece Bath With Soaking Tub, Glass Block Shower, Water Closet, Double Glass Bowl Sinks, Granite Countertops With Wonderful Storage, And Linen Closet
- Level: Main
- Area: 76.26 Square Feet
- Dimensions: 12.3 x 6.2
Bathroom
- Description: Main Floor Guest Bath
- Level: Main
- Area: 15.4 Square Feet
- Dimensions: 2.11 x 7.3
Bathroom
- Description: This Oversized Full Bath Has Double Sinks And Great Cabinet Space With Large Linen Closet In The Hallway.
- Level: Upper
- Area: 77.39 Square Feet
- Dimensions: 10.9 x 7.1
Bathroom
- Description: Bathroom With Shower
- Level: Lower
- Area: 64.8 Square Feet
- Dimensions: 8.1 x 8
Bonus room
- Description: Huge Storage Room
- Level: Lower
- Area: 256.62 Square Feet
- Dimensions: 14.1 x 18.2
Dining room
- Description: Dining Room Is Open To Formal Living With West Facing Views.
- Level: Main
- Area: 146.08 Square Feet
- Dimensions: 8.3 x 17.6
Family room
- Description: Large Family Room Is Open To The Kitchen With A Fireplace Centerpiece
- Level: Main
- Area: 248.06 Square Feet
- Dimensions: 15.7 x 15.8
Kitchen
- Description: The Kitchen Boasts Stainless Appliances, Granite Counters And Backsplash And New Kitchen Sink. Center Island With Extra Storage And Breakfast Nook With A Slider Out To The Wrap Around Deck.
- Level: Main
- Area: 250.21 Square Feet
- Dimensions: 19.1 x 13.1
Laundry
- Description: Conveniently Located Main Floor Laundry Room/Mud Room Folding Space On Lower Cabinet With Entrance To Attached 3 Car Garage
- Level: Main
- Area: 53.01 Square Feet
- Dimensions: 5.7 x 9.3
Living room
- Description: As You Enter The Home, You Are Greeted By The Formal Living And Dining Areas With Vaulted Ceilings And Fantastic Beams!
- Level: Main
- Area: 248.83 Square Feet
- Dimensions: 14.9 x 16.7
Media room
- Description: Huge 2nd Family Room With Lots Of Space For Entertaining That Opens To The Walkout Concrete Patio
- Level: Lower
- Area: 832.55 Square Feet
- Dimensions: 28.6 x 29.11
Heating
- Forced Air
Cooling
- Central Air
Appliances
- Included: Dishwasher, Disposal, Oven, Range, Refrigerator
- Laundry: In Unit
Features
- Ceiling Fan(s), Eat-in Kitchen, Five Piece Bath, Granite Counters, High Ceilings, Kitchen Island, Open Floorplan, Primary Suite, Smoke Free, Vaulted Ceiling(s), Walk-In Closet(s)
- Flooring: Carpet, Tile, Wood
- Windows: Skylight(s), Window Coverings
- Basement: Exterior Entry,Finished,Full,Walk-Out Access
- Number of fireplaces: 1
- Fireplace features: Family Room, Gas
Interior area
- Total structure area: 3,954
- Total interior livable area: 3,954 sqft
- Finished area above ground: 2,405
- Finished area below ground: 1,239
Property
Parking
- Total spaces: 21
- Parking features: Circular Driveway, Concrete, Lighted, Oversized Door, RV Garage
- Attached garage spaces: 19
- Has uncovered spaces: Yes
- Details: RV Spaces: 2
Features
- Levels: Two
- Stories: 2
- Patio & porch: Deck, Wrap Around
- Exterior features: Balcony, Dog Run, Private Yard, Rain Gutters
- Fencing: Partial
- Has view: Yes
- View description: Mountain(s)
Lot
- Size: 5.60 Acres
- Features: Many Trees, Rolling Slope, Sloped
- Residential vegetation: Mixed
Details
- Parcel number: R104558
- Zoning: RA-1
- Special conditions: Standard
- Other equipment: Satellite Dish
Construction
Type & style
- Home type: SingleFamily
- Architectural style: Traditional
- Property subtype: Single Family Residence
Materials
- Frame, Wood Siding
- Foundation: Slab
- Roof: Composition
Condition
- Updated/Remodeled
- Year built: 1994
Utilities & green energy
- Electric: 220 Volts, 220 Volts in Garage
- Water: Well
- Utilities for property: Electricity Connected, Propane
Community & neighborhood
Location
- Region: Parker
- Subdivision: Pearson Ranch Estates
Other
Other facts
- Listing terms: Cash,Conventional,FHA,Jumbo,VA Loan
- Ownership: Individual
- Road surface type: Gravel
Price history
| Date | Event | Price |
|---|---|---|
| 3/20/2023 | Sold | $1,030,000+102%$260/sqft |
Source: | ||
| 5/29/2015 | Sold | $510,000-2.9%$129/sqft |
Source: Public Record | ||
| 3/6/2015 | Listed for sale | $525,000+25%$133/sqft |
Source: Redefy Real Estate #4029501 | ||
| 7/23/2009 | Sold | $420,000$106/sqft |
Source: Public Record | ||
| 12/3/2008 | Sold | $420,000+1.2%$106/sqft |
Source: Public Record | ||
Public tax history
| Year | Property taxes | Tax assessment |
|---|---|---|
| 2024 | $5,124 +17.9% | $63,530 +4% |
| 2023 | $4,345 -3.6% | $61,110 +17.5% |
| 2022 | $4,506 | $52,000 -2.8% |
Find assessor info on the county website
Neighborhood: 80138
Nearby schools
GreatSchools rating
- NAMountain View Elementary SchoolGrades: PK-2Distance: 3.9 mi
- 6/10Sagewood Middle SchoolGrades: 6-8Distance: 5.5 mi
- 8/10Ponderosa High SchoolGrades: 9-12Distance: 6 mi
Schools provided by the listing agent
- Elementary: Northeast
- Middle: Sagewood
- High: Ponderosa
- District: Douglas RE-1
Source: REcolorado. This data may not be complete. We recommend contacting the local school district to confirm school assignments for this home.
Get a cash offer in 3 minutes
Find out how much your home could sell for in as little as 3 minutes with a no-obligation cash offer.
Estimated market value
$1,075,000
Get a cash offer in 3 minutes
Find out how much your home could sell for in as little as 3 minutes with a no-obligation cash offer.
Estimated market value
$1,075,000

