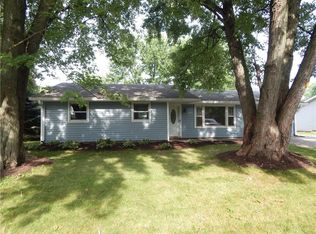Mechanics take note! Located close to Lucas Oil Raceway! 36x24 Detached Garage -Insulated, Heated, Ceiling Fan, A/C, Hot Water Heater, Full Bath & Attic Storage! 4 Bdrm Ranch with Updated Roof, Windows, Furnace, Bath w/ Jacuzzi Tub, Dishwasher, Trash Compactor, Vinyl Siding & more! Fully Fenced Rear Yard. All appliances stay including Washer & Dryer! Extra RV Parking on North side of home has electric & sewer hook up! Easy show & quick possession! No Homeowners Association!
This property is off market, which means it's not currently listed for sale or rent on Zillow. This may be different from what's available on other websites or public sources.
