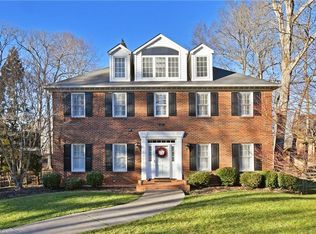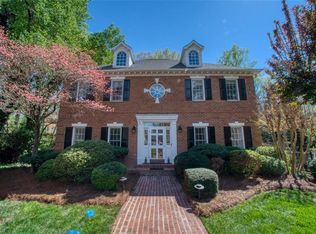Sold for $525,000 on 05/07/25
Zestimate®
$525,000
4230 Spring Rock Ct, Winston Salem, NC 27104
4beds
3,085sqft
Stick/Site Built, Residential, Single Family Residence
Built in 1986
0.58 Acres Lot
$525,000 Zestimate®
$--/sqft
$2,733 Estimated rent
Home value
$525,000
$494,000 - $557,000
$2,733/mo
Zestimate® history
Loading...
Owner options
Explore your selling options
What's special
Wonderful opportunity to invest in Sherwood Forest. 4BR home nestled away on a cul-de-sac, with basement garage. Approx .58 acres partially fenced in with a charming goldfish pond in the backyard and plenty of garden space. Special features that set this home apart are the kitchen appliances. A Thermador gas cooktop, Bosh slide in oven and dishwasher, and Samsung refrigerator. Electric water heater replaced in 2024. The entry of the home is flooded with natural light and an open, two-story foyer. Dental molding throughout. Main level offers a spacious living room accented with a fireplace and built in shelves. Formal dining room, and oversized kitchen with breakfast area. Kitchen has been updated w/ new flooring and soft close cabinets. All four bedrooms are upstairs. Lower level offers entertainment or flex space. Large two car garage with extra space for tools or work bench. Optional membership available at Sherwood pool and tennis courts nearby.
Zillow last checked: 8 hours ago
Listing updated: May 08, 2025 at 07:50am
Listed by:
Shannon Mastrototaro 336-978-4758,
Hunter Realty & Property Management, LLC,
Brad Hunter 336-909-0616,
Hunter Realty & Property Management, LLC
Bought with:
Jaremy Puthoff, 357525
Keller Williams Realty Elite
Source: Triad MLS,MLS#: 1174846 Originating MLS: Winston-Salem
Originating MLS: Winston-Salem
Facts & features
Interior
Bedrooms & bathrooms
- Bedrooms: 4
- Bathrooms: 4
- Full bathrooms: 2
- 1/2 bathrooms: 2
- Main level bathrooms: 1
Primary bedroom
- Level: Upper
- Dimensions: 12.25 x 17.58
Bedroom 2
- Level: Upper
- Dimensions: 10.83 x 11.5
Bedroom 3
- Level: Upper
- Dimensions: 12.25 x 11.67
Bedroom 4
- Level: Upper
- Dimensions: 13 x 13.92
Breakfast
- Level: Main
- Dimensions: 14.25 x 10.17
Den
- Level: Main
- Dimensions: 14.25 x 11.5
Dining room
- Level: Main
- Dimensions: 11.5 x 13.92
Kitchen
- Level: Main
- Dimensions: 15.5 x 12
Living room
- Level: Main
- Dimensions: 15.5 x 21.67
Recreation room
- Level: Lower
- Dimensions: 29.42 x 14.92
Heating
- Forced Air, Multiple Systems, Natural Gas
Cooling
- Central Air, Multi Units
Appliances
- Included: Oven, Built-In Range, Trash Compactor, Dishwasher, Disposal, Gas Cooktop, Electric Water Heater
- Laundry: Main Level
Features
- Built-in Features, Separate Shower, Wet Bar
- Flooring: Carpet, Tile, Wood
- Basement: Partially Finished, Basement
- Number of fireplaces: 2
- Fireplace features: Basement, Living Room
Interior area
- Total structure area: 3,930
- Total interior livable area: 3,085 sqft
- Finished area above ground: 2,633
- Finished area below ground: 452
Property
Parking
- Total spaces: 2
- Parking features: Driveway, Garage, Garage Door Opener, Basement
- Attached garage spaces: 2
- Has uncovered spaces: Yes
Features
- Levels: Two
- Stories: 2
- Exterior features: Garden
- Pool features: None
- Fencing: Fenced
Lot
- Size: 0.58 Acres
- Features: Cul-De-Sac
Details
- Parcel number: 6806407953
- Zoning: RS9
- Special conditions: Owner Sale
Construction
Type & style
- Home type: SingleFamily
- Property subtype: Stick/Site Built, Residential, Single Family Residence
Materials
- Brick
Condition
- Year built: 1986
Utilities & green energy
- Sewer: Public Sewer
- Water: Public
Community & neighborhood
Location
- Region: Winston Salem
- Subdivision: Sherwood Forest
Other
Other facts
- Listing agreement: Exclusive Right To Sell
- Listing terms: Cash,Conventional,FHA
Price history
| Date | Event | Price |
|---|---|---|
| 5/7/2025 | Sold | $525,000 |
Source: | ||
| 4/2/2025 | Pending sale | $525,000 |
Source: | ||
| 3/28/2025 | Listed for sale | $525,000+87.5% |
Source: | ||
| 10/7/2004 | Sold | $280,000+12.5% |
Source: | ||
| 4/16/2003 | Sold | $248,900+10.5% |
Source: | ||
Public tax history
| Year | Property taxes | Tax assessment |
|---|---|---|
| 2025 | -- | $529,400 +53.2% |
| 2024 | $4,847 +4.8% | $345,500 |
| 2023 | $4,626 | $345,500 |
Find assessor info on the county website
Neighborhood: New Sherwood Forest
Nearby schools
GreatSchools rating
- 8/10Sherwood Forest ElementaryGrades: PK-5Distance: 1.5 mi
- 6/10Jefferson MiddleGrades: 6-8Distance: 1.1 mi
- 4/10Mount Tabor HighGrades: 9-12Distance: 1.9 mi
Get a cash offer in 3 minutes
Find out how much your home could sell for in as little as 3 minutes with a no-obligation cash offer.
Estimated market value
$525,000
Get a cash offer in 3 minutes
Find out how much your home could sell for in as little as 3 minutes with a no-obligation cash offer.
Estimated market value
$525,000

