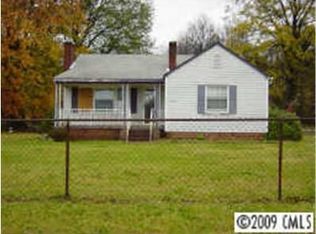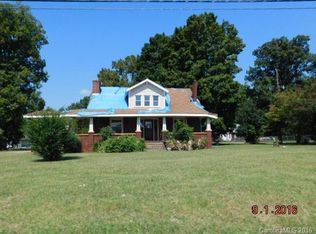Closed
$249,900
4230 S Main St, Salisbury, NC 28147
3beds
2,134sqft
Single Family Residence
Built in 1950
0.57 Acres Lot
$251,000 Zestimate®
$117/sqft
$1,861 Estimated rent
Home value
$251,000
$203,000 - $309,000
$1,861/mo
Zestimate® history
Loading...
Owner options
Explore your selling options
What's special
This conveniently located home is on Main St. 29A and is less than 2 miles to I-85 and very close to downtown Salisbury, for easy access to anywhere you may need to go. The home has 3 bedrooms and 2 full bathrooms, with a very large den/dining area for entertaining, with huge chandeliers. There is a really large stone fireplace with gas logs. The laundry/mud room is huge, with room for any type of laundry needs. There is a 8x25 storage room that with a little help would be great for hobbies, crafting or a secluded office space. The welcoming front porch is covered and so is the rear patio area. The rear yard is fenced with a nice storage building. The yard is level and is ready for all of your outdoor needs. The Sellers use the front yard for parking , but with a little gravel you can make a driveway that leads into the attached 2 car garage.
Zillow last checked: 8 hours ago
Listing updated: November 06, 2024 at 08:43am
Listing Provided by:
Dean Taylor mdeantaylor@yahoo.com,
Lantern Realty & Development LLC
Bought with:
Vanessa Chestnut
EXP Realty LLC Ballantyne
Source: Canopy MLS as distributed by MLS GRID,MLS#: 4185052
Facts & features
Interior
Bedrooms & bathrooms
- Bedrooms: 3
- Bathrooms: 2
- Full bathrooms: 2
- Main level bedrooms: 3
Primary bedroom
- Level: Main
Heating
- Floor Furnace, Natural Gas
Cooling
- Attic Fan, Central Air
Appliances
- Included: Dishwasher, Electric Range, Microwave
- Laundry: Mud Room, Inside
Features
- Windows: Insulated Windows
- Has basement: No
- Fireplace features: Den, Gas Log
Interior area
- Total structure area: 2,134
- Total interior livable area: 2,134 sqft
- Finished area above ground: 2,134
- Finished area below ground: 0
Property
Parking
- Total spaces: 2
- Parking features: Attached Garage, Garage on Main Level
- Attached garage spaces: 2
Features
- Levels: One
- Stories: 1
- Patio & porch: Covered, Front Porch, Patio
- Fencing: Back Yard,Chain Link
Lot
- Size: 0.57 Acres
- Dimensions: 139 x 195 x 128 x 198
- Features: Level
Details
- Additional structures: Shed(s)
- Parcel number: 471053
- Zoning: CMX
- Special conditions: Standard
Construction
Type & style
- Home type: SingleFamily
- Property subtype: Single Family Residence
Materials
- Brick Full
- Foundation: Crawl Space
- Roof: Fiberglass
Condition
- New construction: No
- Year built: 1950
Utilities & green energy
- Sewer: Septic Installed
- Water: City
Community & neighborhood
Location
- Region: Salisbury
- Subdivision: None
Other
Other facts
- Listing terms: Cash,Conventional,FHA,USDA Loan
- Road surface type: Gravel, Paved
Price history
| Date | Event | Price |
|---|---|---|
| 11/6/2024 | Sold | $249,900$117/sqft |
Source: | ||
| 10/18/2024 | Pending sale | $249,900$117/sqft |
Source: | ||
| 10/10/2024 | Price change | $249,900-9.1%$117/sqft |
Source: | ||
| 10/1/2024 | Price change | $274,900-2.8%$129/sqft |
Source: | ||
| 9/19/2024 | Listed for sale | $282,900+57.2%$133/sqft |
Source: | ||
Public tax history
| Year | Property taxes | Tax assessment |
|---|---|---|
| 2025 | $2,509 | $201,542 |
| 2024 | $2,509 +4.1% | $201,542 |
| 2023 | $2,410 +14.8% | $201,542 +32.1% |
Find assessor info on the county website
Neighborhood: Southwest
Nearby schools
GreatSchools rating
- 1/10Knollwood Elementary SchoolGrades: PK-5Distance: 2.8 mi
- 1/10Southeast Middle SchoolGrades: 6-8Distance: 1.6 mi
- 3/10Salisbury High SchoolGrades: 9-12Distance: 3.5 mi
Schools provided by the listing agent
- Elementary: Knollwood
- Middle: Southeast
- High: Salisbury
Source: Canopy MLS as distributed by MLS GRID. This data may not be complete. We recommend contacting the local school district to confirm school assignments for this home.
Get a cash offer in 3 minutes
Find out how much your home could sell for in as little as 3 minutes with a no-obligation cash offer.
Estimated market value
$251,000
Get a cash offer in 3 minutes
Find out how much your home could sell for in as little as 3 minutes with a no-obligation cash offer.
Estimated market value
$251,000

