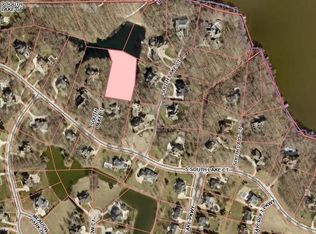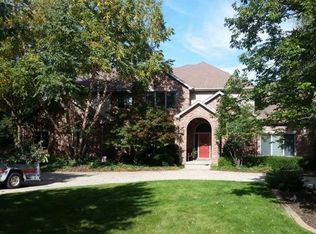Sold for $730,000
$730,000
4230 S Lake Ct, Decatur, IL 62521
4beds
4,939sqft
Single Family Residence
Built in 2000
1.33 Acres Lot
$845,000 Zestimate®
$148/sqft
$4,206 Estimated rent
Home value
$845,000
$710,000 - $1.01M
$4,206/mo
Zestimate® history
Loading...
Owner options
Explore your selling options
What's special
If you're looking for a private, luxurious, and serene home, look no further - this home sits on over one acre, with beautiful landscaping, mature trees, pond, and views out to Lake Decatur. 4 bedrooms, 4 bathrooms, nearly 5,000 square feet of finished living spaces with an abundance of storage in addition to that. Exquisite wood detail, coffered ceiling at 13' in height, stunning gas fireplace, and a picturesque views as you enter. The spacious layout seamlessly connects the living room, dining area, and kitchen, providing an ideal setting for both everyday living and entertaining guests. The main floor offers the serene master suite with a walk-in closet, and an ensuite bathroom complete with a luxurious soaking tub and a separate shower. Three additional bedrooms offer comfortable accommodations each with its own closet space and easy access to a full bathroom. The spacious walk-out basement will sure to wow. New roof - 2023, water heater - 2024, Furnaces 2018, AC units 2020.
Zillow last checked: 8 hours ago
Listing updated: August 19, 2024 at 12:26pm
Listed by:
Brandon Barney 217-620-9102,
Main Place Real Estate
Bought with:
Non Member, #N/A
Central Illinois Board of REALTORS
Source: CIBR,MLS#: 6241627 Originating MLS: Central Illinois Board Of REALTORS
Originating MLS: Central Illinois Board Of REALTORS
Facts & features
Interior
Bedrooms & bathrooms
- Bedrooms: 4
- Bathrooms: 4
- Full bathrooms: 4
Primary bedroom
- Level: Main
- Dimensions: 15 x 31
Bedroom
- Level: Upper
- Dimensions: 11 x 20
Bedroom
- Level: Upper
- Dimensions: 14 x 19
Bedroom
- Level: Basement
- Dimensions: 12 x 16
Primary bathroom
- Level: Main
- Dimensions: 15 x 13
Basement
- Level: Basement
- Dimensions: 36 x 25
Bonus room
- Level: Basement
- Dimensions: 14 x 23
Dining room
- Level: Main
- Dimensions: 11 x 16
Dining room
- Level: Main
- Dimensions: 11 x 13
Family room
- Level: Main
- Dimensions: 17 x 11
Other
- Level: Main
- Dimensions: 5 x 12
Other
- Level: Upper
- Dimensions: 8 x 14
Other
- Level: Basement
- Dimensions: 8 x 9
Kitchen
- Level: Main
- Dimensions: 16 x 14
Laundry
- Level: Main
- Dimensions: 12 x 10
Living room
- Level: Main
- Dimensions: 22 x 14
Office
- Level: Main
- Dimensions: 11 x 11
Heating
- Gas
Cooling
- Central Air
Appliances
- Included: Cooktop, Dishwasher, Gas Water Heater, Oven
- Laundry: Main Level
Features
- Wet Bar, Fireplace, Jetted Tub, Kitchen Island, Bath in Primary Bedroom, Main Level Primary, Walk-In Closet(s), Workshop
- Basement: Finished,Full,Sump Pump
- Number of fireplaces: 1
- Fireplace features: Gas
Interior area
- Total structure area: 4,939
- Total interior livable area: 4,939 sqft
- Finished area above ground: 3,446
- Finished area below ground: 1,493
Property
Parking
- Total spaces: 3
- Parking features: Attached, Garage
- Attached garage spaces: 3
Features
- Levels: Two
- Stories: 2
- Patio & porch: Patio, Screened, Deck
- Exterior features: Deck, Dock, Sprinkler/Irrigation, Workshop
- Has view: Yes
- View description: Lake
- Has water view: Yes
- Water view: Lake
- Frontage type: Waterfront
Lot
- Size: 1.33 Acres
- Features: Pond on Lot, Wooded
Details
- Parcel number: 091331101002
- Zoning: RES
- Special conditions: None
Construction
Type & style
- Home type: SingleFamily
- Architectural style: Traditional
- Property subtype: Single Family Residence
Materials
- Brick, Other
- Foundation: Basement
- Roof: Asphalt
Condition
- Year built: 2000
Utilities & green energy
- Sewer: Public Sewer
- Water: Public
Community & neighborhood
Security
- Security features: Security System, Fire Sprinkler System
Location
- Region: Decatur
- Subdivision: South Lake Estates
Other
Other facts
- Road surface type: Concrete
Price history
| Date | Event | Price |
|---|---|---|
| 8/19/2024 | Sold | $730,000-2.5%$148/sqft |
Source: | ||
| 5/7/2024 | Listed for sale | $749,000+30.3%$152/sqft |
Source: | ||
| 9/27/2021 | Sold | $575,000-3.7%$116/sqft |
Source: Public Record Report a problem | ||
| 7/22/2021 | Pending sale | $597,000$121/sqft |
Source: | ||
| 7/20/2021 | Contingent | $597,000$121/sqft |
Source: | ||
Public tax history
| Year | Property taxes | Tax assessment |
|---|---|---|
| 2024 | $16,157 +2.7% | $222,999 +7.6% |
| 2023 | $15,731 +5.9% | $207,210 +6.4% |
| 2022 | $14,855 -1.2% | $194,828 -0.3% |
Find assessor info on the county website
Neighborhood: 62521
Nearby schools
GreatSchools rating
- NAMcgaughey Elementary SchoolGrades: PK-2Distance: 2.1 mi
- 4/10Mt Zion Jr High SchoolGrades: 7-8Distance: 3.2 mi
- 9/10Mt Zion High SchoolGrades: 9-12Distance: 3 mi
Schools provided by the listing agent
- District: Mt Zion Dist 3
Source: CIBR. This data may not be complete. We recommend contacting the local school district to confirm school assignments for this home.
Get pre-qualified for a loan
At Zillow Home Loans, we can pre-qualify you in as little as 5 minutes with no impact to your credit score.An equal housing lender. NMLS #10287.

