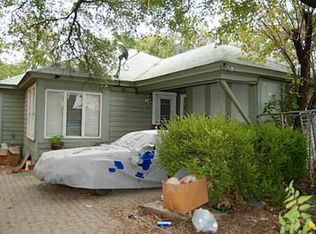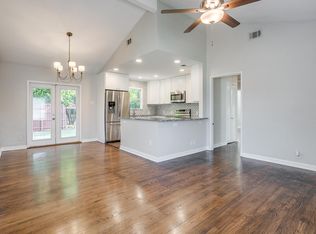Sold
Price Unknown
4230 S Crest Haven Rd, Dallas, TX 75209
3beds
1,092sqft
Single Family Residence
Built in 1943
9,757.44 Square Feet Lot
$407,900 Zestimate®
$--/sqft
$2,447 Estimated rent
Home value
$407,900
$371,000 - $449,000
$2,447/mo
Zestimate® history
Loading...
Owner options
Explore your selling options
What's special
Preview this adorable house today! Great opportunity to own an updated 3 bedroom, 2 bath home on nearly a quarter of an acre close to both the Bluffview and Greenway Parks areas of Dallas! The beautiful backyard is spacious enough to build additional options like pool, gardens, sport court or to simply enjoy the expansive grassy area and 2 storage sheds from 2020-21 measuring approximately 10x12 and 6x8 feet. Other features and updates over the past 5-7 years include roof, siding, floors, fresh paint, kitchen cabinets, electric range, quiet Bosch dishwasher, granite countertops, both full bathrooms, water heater and HVAC. Refrigerator, washer and dryer remain with the house at no additional cost.
Zillow last checked: 8 hours ago
Listing updated: June 19, 2025 at 07:34pm
Listed by:
Julie Acuna 0488378 (214)728-9581,
Keller Williams Central 469-467-7755
Bought with:
Jeragh Mahadeo
Dave Perry Miller Real Estate
Source: NTREIS,MLS#: 20837934
Facts & features
Interior
Bedrooms & bathrooms
- Bedrooms: 3
- Bathrooms: 2
- Full bathrooms: 2
Primary bedroom
- Features: En Suite Bathroom
- Level: First
- Dimensions: 11 x 9
Bedroom
- Level: First
- Dimensions: 11 x 11
Bedroom
- Level: First
- Dimensions: 11 x 10
Dining room
- Level: First
- Dimensions: 9 x 8
Kitchen
- Features: Built-in Features, Galley Kitchen, Granite Counters
- Level: First
- Dimensions: 14 x 8
Living room
- Features: Fireplace
- Level: First
- Dimensions: 15 x 11
Heating
- Central, Electric
Cooling
- Central Air, Electric
Appliances
- Included: Dryer, Dishwasher, Electric Range, Electric Water Heater, Refrigerator, Washer
- Laundry: Washer Hookup, Electric Dryer Hookup, In Kitchen
Features
- Granite Counters, Cable TV
- Flooring: Ceramic Tile, Laminate
- Windows: Window Coverings
- Has basement: No
- Number of fireplaces: 1
- Fireplace features: Raised Hearth, Wood Burning
Interior area
- Total interior livable area: 1,092 sqft
Property
Parking
- Parking features: Concrete, Driveway, Storage
- Has uncovered spaces: Yes
Features
- Levels: One
- Stories: 1
- Patio & porch: Front Porch, Covered
- Exterior features: Storage
- Pool features: None
- Fencing: Chain Link,Wood
Lot
- Size: 9,757 sqft
- Features: Back Yard, Corner Lot, Irregular Lot, Lawn, Landscaped, Level, Many Trees
Details
- Additional structures: Shed(s), Storage
- Parcel number: 00000352489000000
Construction
Type & style
- Home type: SingleFamily
- Architectural style: Detached
- Property subtype: Single Family Residence
Materials
- Foundation: Pillar/Post/Pier
- Roof: Composition
Condition
- Year built: 1943
Utilities & green energy
- Sewer: Public Sewer
- Water: Public
- Utilities for property: Sewer Available, Water Available, Cable Available
Community & neighborhood
Location
- Region: Dallas
- Subdivision: Airway Heights Add
Other
Other facts
- Listing terms: Cash,Conventional,FHA,VA Loan
Price history
| Date | Event | Price |
|---|---|---|
| 5/2/2025 | Sold | -- |
Source: NTREIS #20837934 Report a problem | ||
| 4/7/2025 | Contingent | $425,000$389/sqft |
Source: NTREIS #20837934 Report a problem | ||
| 3/13/2025 | Price change | $425,000-3.4%$389/sqft |
Source: NTREIS #20837934 Report a problem | ||
| 2/13/2025 | Listed for sale | $440,000+47.2%$403/sqft |
Source: NTREIS #20837934 Report a problem | ||
| 4/20/2020 | Listing removed | $299,000$274/sqft |
Source: Alicia Trevino International #14267245 Report a problem | ||
Public tax history
| Year | Property taxes | Tax assessment |
|---|---|---|
| 2025 | $1,776 -30.6% | $342,840 +10.2% |
| 2024 | $2,561 -17% | $310,980 -18.3% |
| 2023 | $3,087 -30% | $380,440 |
Find assessor info on the county website
Neighborhood: Bluffview
Nearby schools
GreatSchools rating
- 7/10K.B. Polk Center for Academically Talented and GiftedGrades: PK-8Distance: 0.6 mi
- 4/10Thomas Jefferson High SchoolGrades: 9-12Distance: 2.2 mi
- 3/10Francisco Medrano Middle SchoolGrades: 6-8Distance: 2.8 mi
Schools provided by the listing agent
- Elementary: Polk
- Middle: Medrano
- High: Jefferson
- District: Dallas ISD
Source: NTREIS. This data may not be complete. We recommend contacting the local school district to confirm school assignments for this home.
Get a cash offer in 3 minutes
Find out how much your home could sell for in as little as 3 minutes with a no-obligation cash offer.
Estimated market value
$407,900

