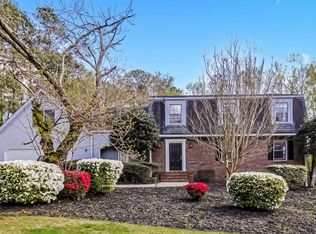Perfect for families, sports teams, and long-term guests, this spacious 4-bedroom, 2.5-bath two-level home offers comfort, modern amenities, and unbeatable convenience - located just minutes from LakePoint Sporting Center and right off I-75. Plus, enjoy the bonus of an EV charging outlet for your electric vehicle! Booking Perks Recap: 5% weekly discount 10% monthly discount Fully move-in ready - utilities, WiFi, EV charging included!
Copyright Georgia MLS. All rights reserved. Information is deemed reliable but not guaranteed.
House for rent
$5,724/mo
4230 Old Cherokee St, Acworth, GA 30101
4beds
--sqft
Price may not include required fees and charges.
Singlefamily
Available now
-- Pets
Central air, ceiling fan
In unit laundry
-- Parking
Central
What's special
Modern amenities
- 10 hours |
- -- |
- -- |
Travel times
Looking to buy when your lease ends?
Consider a first-time homebuyer savings account designed to grow your down payment with up to a 6% match & 3.83% APY.
Facts & features
Interior
Bedrooms & bathrooms
- Bedrooms: 4
- Bathrooms: 3
- Full bathrooms: 2
- 1/2 bathrooms: 1
Heating
- Central
Cooling
- Central Air, Ceiling Fan
Appliances
- Included: Dishwasher, Dryer, Microwave, Oven, Refrigerator, Washer
- Laundry: In Unit, Laundry Closet
Features
- Ceiling Fan(s)
- Flooring: Carpet, Hardwood
Video & virtual tour
Property
Parking
- Details: Contact manager
Features
- Stories: 2
- Exterior features: Contact manager
Details
- Parcel number: 20000800510
Construction
Type & style
- Home type: SingleFamily
- Property subtype: SingleFamily
Condition
- Year built: 2020
Community & HOA
Location
- Region: Acworth
Financial & listing details
- Lease term: Contact For Details
Price history
| Date | Event | Price |
|---|---|---|
| 10/7/2025 | Listed for rent | $5,724 |
Source: GAMLS #10620350 | ||
| 8/19/2025 | Listing removed | $485,000 |
Source: | ||
| 8/18/2025 | Listed for sale | $485,000 |
Source: | ||
| 8/7/2025 | Pending sale | $485,000 |
Source: | ||
| 6/26/2025 | Price change | $485,000-3% |
Source: | ||

