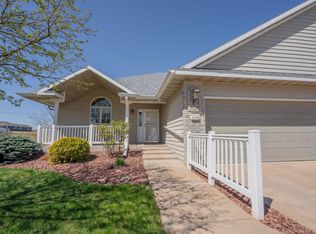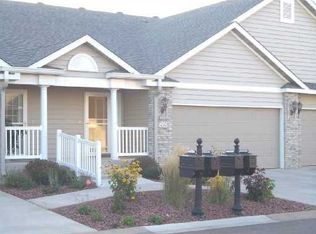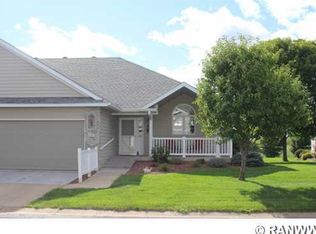Closed
$369,900
4230 Mill Ridge Circle, Eau Claire, WI 54703
3beds
3,440sqft
Condominium
Built in 2002
-- sqft lot
$366,000 Zestimate®
$108/sqft
$2,273 Estimated rent
Home value
$366,000
$348,000 - $384,000
$2,273/mo
Zestimate® history
Loading...
Owner options
Explore your selling options
What's special
Welcome to this wonderful condo overlooking the beautiful Mill Run Golf Course. This spacious home features 3 bedrooms and 3 bathrooms. The main level includes a large master suite complete with a fireplace, jetted tub, and walk-in closet. Enjoy the outdoors with a 3-season porch and composite deck that backs up to the golf course, as well as a front porch area. The living room, featuring a fireplace, opens to the formal dining area, while the eat-in kitchen boasts ample cabinets and island. You'll also find a second bedroom and bath on the main level, along with convenient main floor laundry. The finished lower level includes a family room with a wet bar area, full bath, additional bedroom, office area, and storage space. Condo fees cover lawn care, snow removal, trash services, and access to a community center for association or family events. Enjoy the paved walking trails surrounding a pond with a fountain in this well established community. Book your showing today!
Zillow last checked: 8 hours ago
Listing updated: January 06, 2026 at 05:24pm
Listed by:
Becky Gustafson 715-577-6037,
C21 Affiliated
Bought with:
Tim Brunner
Source: WIREX MLS,MLS#: 1589204 Originating MLS: REALTORS Association of Northwestern WI
Originating MLS: REALTORS Association of Northwestern WI
Facts & features
Interior
Bedrooms & bathrooms
- Bedrooms: 3
- Bathrooms: 3
- Full bathrooms: 3
- Main level bedrooms: 2
Primary bedroom
- Level: Main
- Area: 256
- Dimensions: 16 x 16
Bedroom 2
- Level: Main
- Area: 176
- Dimensions: 16 x 11
Bedroom 3
- Level: Lower
- Area: 168
- Dimensions: 12 x 14
Dining room
- Level: Main
- Area: 156
- Dimensions: 13 x 12
Family room
- Level: Lower
- Area: 836
- Dimensions: 22 x 38
Kitchen
- Level: Main
- Area: 216
- Dimensions: 12 x 18
Living room
- Level: Main
- Area: 315
- Dimensions: 15 x 21
Heating
- Electric, Natural Gas, Forced Air
Cooling
- Central Air
Appliances
- Included: Dishwasher, Dryer, Microwave, Range/Oven, Refrigerator, Washer
Features
- Ceiling Fan(s)
- Windows: Some window coverings
- Basement: Full,Partially Finished,Concrete
Interior area
- Total structure area: 3,440
- Total interior livable area: 3,440 sqft
- Finished area above ground: 1,967
- Finished area below ground: 1,473
Property
Parking
- Total spaces: 2
- Parking features: 2 Car, Attached, Garage Door Opener
- Attached garage spaces: 2
Features
- Levels: One,1 Story
- Stories: 1
- Patio & porch: Porch
- Waterfront features: Common Frontage
Details
- Parcel number: 1822122710112202021
Construction
Type & style
- Home type: Condo
- Property subtype: Condominium
Materials
- Brick, Vinyl Siding
Condition
- 21+ Years
- New construction: No
- Year built: 2002
Utilities & green energy
- Electric: Circuit Breakers
- Sewer: Public Sewer
- Water: Public
Community & neighborhood
Location
- Region: Eau Claire
- Municipality: Eau Claire
HOA & financial
HOA
- Has HOA: Yes
- HOA fee: $3,600 annually
Price history
| Date | Event | Price |
|---|---|---|
| 10/20/2025 | Sold | $369,900-1.3%$108/sqft |
Source: | ||
| 10/13/2025 | Pending sale | $374,900$109/sqft |
Source: | ||
| 10/4/2025 | Contingent | $374,900$109/sqft |
Source: | ||
| 8/22/2025 | Price change | $374,900-5.1%$109/sqft |
Source: | ||
| 5/30/2025 | Price change | $394,900-2.5%$115/sqft |
Source: | ||
Public tax history
| Year | Property taxes | Tax assessment |
|---|---|---|
| 2024 | $6,909 +9.2% | $320,200 |
| 2023 | $6,327 +4% | $320,200 |
| 2022 | $6,084 +1.5% | $320,200 |
Find assessor info on the county website
Neighborhood: 54703
Nearby schools
GreatSchools rating
- 5/10Sherman Elementary SchoolGrades: K-5Distance: 1.5 mi
- 5/10Delong Middle SchoolGrades: 6-8Distance: 2 mi
- 7/10North High SchoolGrades: 9-12Distance: 4.2 mi
Schools provided by the listing agent
- District: Eau Claire
Source: WIREX MLS. This data may not be complete. We recommend contacting the local school district to confirm school assignments for this home.
Get pre-qualified for a loan
At Zillow Home Loans, we can pre-qualify you in as little as 5 minutes with no impact to your credit score.An equal housing lender. NMLS #10287.


