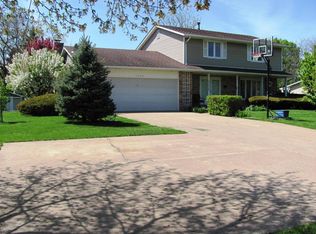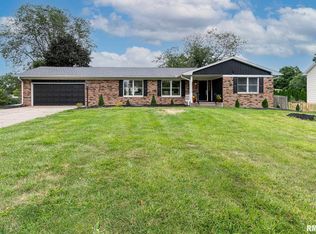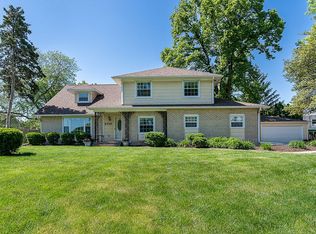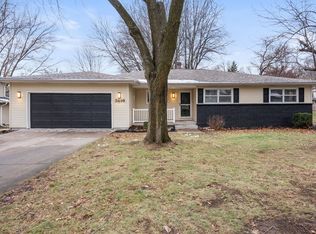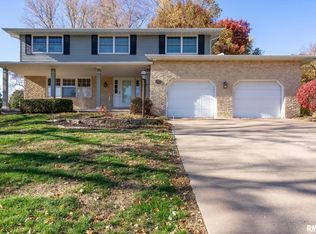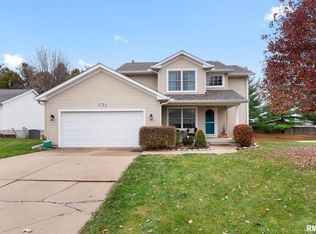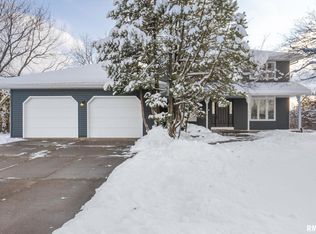If you're looking for that old time charm with modern updates, you've come to the right place. This beautiful 1890 home has 4 bedrooms, a HUGE kitchen with granite countertops & LVP flooring, stunning formal dining area, living room/family room and rec room with beautifully maintained hardwood floors, main floor laundry, large mud room/3 seasons porch, patio and more. It even has a "man cave/gaming room" in the basement and very well maintained garage. Seller reserves metal cabinets in garage. Agent related to Seller.
Active
$365,000
4230 Jersey Ridge Rd, Davenport, IA 52807
4beds
3,052sqft
Est.:
Single Family Residence
Built in 1890
0.34 Acres Lot
$356,200 Zestimate®
$120/sqft
$-- HOA
What's special
Stunning formal dining areaMain floor laundryLvp flooringVery well maintained garage
- 7 days |
- 157 |
- 6 |
Zillow last checked: 8 hours ago
Listing updated: 8 hours ago
Listing courtesy of:
Lisa Stolte 563-570-2468,
RE/MAX Concepts Moline
Source: MRED as distributed by MLS GRID,MLS#: QC4266795
Tour with a local agent
Facts & features
Interior
Bedrooms & bathrooms
- Bedrooms: 4
- Bathrooms: 2
- Full bathrooms: 2
Primary bedroom
- Features: Flooring (Carpet)
- Level: Second
- Area: 288 Square Feet
- Dimensions: 12x24
Bedroom 2
- Features: Flooring (Carpet)
- Level: Second
- Area: 144 Square Feet
- Dimensions: 9x16
Bedroom 3
- Features: Flooring (Carpet)
- Level: Second
- Area: 108 Square Feet
- Dimensions: 9x12
Bedroom 4
- Features: Flooring (Carpet)
- Level: Second
- Area: 90 Square Feet
- Dimensions: 9x10
Dining room
- Features: Flooring (Hardwood)
- Level: Main
- Area: 204 Square Feet
- Dimensions: 12x17
Kitchen
- Features: Flooring (Luxury Vinyl)
- Level: Main
- Area: 210 Square Feet
- Dimensions: 14x15
Laundry
- Features: Flooring (Tile)
- Level: Main
- Area: 40 Square Feet
- Dimensions: 5x8
Living room
- Features: Flooring (Hardwood)
- Level: Main
- Area: 204 Square Feet
- Dimensions: 12x17
Recreation room
- Features: Flooring (Hardwood)
- Level: Main
- Area: 300 Square Feet
- Dimensions: 15x20
Heating
- Forced Air, Natural Gas
Cooling
- Zoned
Appliances
- Included: Dishwasher, Disposal, Microwave, Range, Refrigerator
Features
- Basement: Partially Finished,Egress Window
Interior area
- Total interior livable area: 3,052 sqft
Property
Parking
- Total spaces: 2
- Parking features: Garage Door Opener, Attached, Garage
- Attached garage spaces: 2
- Has uncovered spaces: Yes
Features
- Stories: 2
- Patio & porch: Patio, Porch
- Fencing: Fenced
Lot
- Size: 0.34 Acres
- Dimensions: 100x150
- Features: Level
Details
- Parcel number: N1802C04
- Zoning: Resid
- Other equipment: Radon Mitigation System
Construction
Type & style
- Home type: SingleFamily
- Property subtype: Single Family Residence
Materials
- Vinyl Siding, Frame
- Foundation: Concrete Perimeter
Condition
- New construction: No
- Year built: 1890
Utilities & green energy
- Sewer: Public Sewer
- Water: Public
- Utilities for property: Cable Available
Community & HOA
Community
- Subdivision: Windsor Crest Heights
Location
- Region: Davenport
Financial & listing details
- Price per square foot: $120/sqft
- Tax assessed value: $273,850
- Annual tax amount: $4,712
- Date on market: 12/19/2025
Estimated market value
$356,200
$338,000 - $374,000
$2,099/mo
Price history
Price history
| Date | Event | Price |
|---|---|---|
| 8/28/2025 | Listed for sale | $365,000+52.1%$120/sqft |
Source: | ||
| 11/13/2020 | Sold | $239,900$79/sqft |
Source: | ||
| 10/5/2020 | Pending sale | $239,900$79/sqft |
Source: EXP REALTY, LLC. #QC4213228 Report a problem | ||
| 9/3/2020 | Price change | $239,900-0.9%$79/sqft |
Source: EXP REALTY, LLC. #QC4213228 Report a problem | ||
| 8/17/2020 | Price change | $242,000-1.8%$79/sqft |
Source: EXP REALTY, LLC. #QC4213228 Report a problem | ||
Public tax history
Public tax history
| Year | Property taxes | Tax assessment |
|---|---|---|
| 2024 | $4,594 -11.3% | $273,850 |
| 2023 | $5,178 -0.4% | $273,850 +9% |
| 2022 | $5,200 -3.8% | $251,320 |
Find assessor info on the county website
BuyAbility℠ payment
Est. payment
$1,963/mo
Principal & interest
$1415
Property taxes
$420
Home insurance
$128
Climate risks
Neighborhood: 52807
Nearby schools
GreatSchools rating
- 4/10Eisenhower Elementary SchoolGrades: K-6Distance: 1.1 mi
- 2/10Sudlow Intermediate SchoolGrades: 7-8Distance: 1.9 mi
- 2/10Central High SchoolGrades: 9-12Distance: 2.9 mi
Schools provided by the listing agent
- Elementary: Davenport
- Middle: Davenport
- High: Davenport
Source: MRED as distributed by MLS GRID. This data may not be complete. We recommend contacting the local school district to confirm school assignments for this home.
- Loading
- Loading
