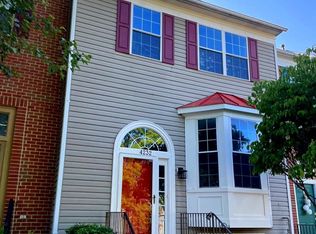Sold for $401,500 on 08/07/24
$401,500
4230 Huntshire Rd, Randallstown, MD 21133
4beds
1,812sqft
Townhouse
Built in 1996
1,600 Square Feet Lot
$406,100 Zestimate®
$222/sqft
$2,928 Estimated rent
Home value
$406,100
$370,000 - $443,000
$2,928/mo
Zestimate® history
Loading...
Owner options
Explore your selling options
What's special
Welcome to this beautifully appointed 4-bedroom, 3.5-bathroom home nestled in the heart of Randallstown. With its spacious layout and modern amenities, this property offers the perfect blend of comfort and convenience for today's lifestyle. Upon entering, you are greeted by a generous living room, ideal for entertaining guests or relaxing with family. The adjacent dining area flows seamlessly into the gourmet kitchen, complete with stainless steel appliances, engineered stone countertops, and ample cabinet space, making meal preparation a joy. Upstairs, the expansive master suite awaits, featuring a large walk-in closet and a luxurious en-suite bathroom. Two additional bedrooms on this level offer plenty of space for family members or guests, each appointed with generous closet space and large windows that fill the rooms with natural light. Downstairs, the finished basement provides additional bedroom and living space, perfect for a recreation room, home office, or gym This home is conveniently close to schools, parks, shopping, and dining options, offering both tranquility and accessibility. Don't miss the opportunity to make this wonderful 4-bedroom home yours. Schedule a showing today and experience the comfort and elegance it has to offer!
Zillow last checked: 8 hours ago
Listing updated: August 11, 2024 at 12:22pm
Listed by:
Aly Anderson 202-302-1983,
Keller Williams Gateway LLC,
Listing Team: Aly Anderson Home Group, Co-Listing Agent: Aja Gibson 443-376-7076,
Keller Williams Gateway LLC
Bought with:
Tom Chroniger, 659437
Cummings & Co. Realtors
Source: Bright MLS,MLS#: MDBC2099878
Facts & features
Interior
Bedrooms & bathrooms
- Bedrooms: 4
- Bathrooms: 4
- Full bathrooms: 3
- 1/2 bathrooms: 1
- Main level bathrooms: 1
Basement
- Area: 720
Heating
- Heat Pump, Electric
Cooling
- Central Air, Electric
Appliances
- Included: Microwave, Dishwasher, Disposal, Stainless Steel Appliance(s), Cooktop, Electric Water Heater
- Laundry: Lower Level
Features
- Dry Wall
- Basement: Partially Finished
- Number of fireplaces: 1
Interior area
- Total structure area: 2,172
- Total interior livable area: 1,812 sqft
- Finished area above ground: 1,452
- Finished area below ground: 360
Property
Parking
- Parking features: Assigned, Parking Lot, Off Street
- Details: Assigned Parking
Accessibility
- Accessibility features: None
Features
- Levels: Three
- Stories: 3
- Pool features: Community
Lot
- Size: 1,600 sqft
Details
- Additional structures: Above Grade, Below Grade
- Parcel number: 04022200020005
- Zoning: DR 3.5
- Special conditions: Standard
Construction
Type & style
- Home type: Townhouse
- Architectural style: Traditional
- Property subtype: Townhouse
Materials
- Brick
- Foundation: Block
- Roof: Asphalt
Condition
- Very Good
- New construction: No
- Year built: 1996
Utilities & green energy
- Sewer: Public Sewer
- Water: Public
Community & neighborhood
Location
- Region: Randallstown
- Subdivision: Foxridge
HOA & financial
HOA
- Has HOA: Yes
- HOA fee: $61 monthly
- Amenities included: Clubhouse, Picnic Area, Pool
- Services included: Pool(s), Trash, Sewer, Maintenance Grounds, Snow Removal
- Association name: CONDORD
Other
Other facts
- Listing agreement: Exclusive Right To Sell
- Listing terms: Cash,FHA,VA Loan,Conventional
- Ownership: Fee Simple
Price history
| Date | Event | Price |
|---|---|---|
| 8/7/2024 | Sold | $401,500-0.6%$222/sqft |
Source: | ||
| 7/9/2024 | Pending sale | $403,999$223/sqft |
Source: | ||
| 6/22/2024 | Listed for sale | $403,999+64.9%$223/sqft |
Source: | ||
| 6/7/2019 | Sold | $245,000-3.9%$135/sqft |
Source: Public Record Report a problem | ||
| 4/6/2019 | Pending sale | $255,000+0%$141/sqft |
Source: Keller Williams Realty Alexandria Old Town #MDBC451478 Report a problem | ||
Public tax history
| Year | Property taxes | Tax assessment |
|---|---|---|
| 2025 | $4,242 +39.3% | $284,867 +13.4% |
| 2024 | $3,046 +3% | $251,300 +3% |
| 2023 | $2,957 +3.1% | $243,967 -2.9% |
Find assessor info on the county website
Neighborhood: 21133
Nearby schools
GreatSchools rating
- 4/10Woodholme Elementary SchoolGrades: K-5Distance: 2 mi
- 3/10Northwest Academy of Health SciencesGrades: 6-8Distance: 2 mi
- 3/10Randallstown High SchoolGrades: 9-12Distance: 0.7 mi
Schools provided by the listing agent
- High: Randallstown
- District: Baltimore County Public Schools
Source: Bright MLS. This data may not be complete. We recommend contacting the local school district to confirm school assignments for this home.

Get pre-qualified for a loan
At Zillow Home Loans, we can pre-qualify you in as little as 5 minutes with no impact to your credit score.An equal housing lender. NMLS #10287.
Sell for more on Zillow
Get a free Zillow Showcase℠ listing and you could sell for .
$406,100
2% more+ $8,122
With Zillow Showcase(estimated)
$414,222