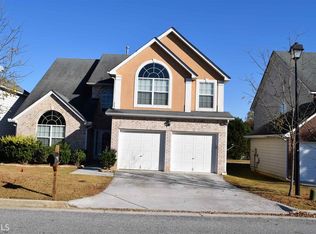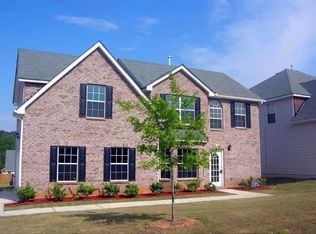Closed
$365,000
4230 Holliday Rd, Atlanta, GA 30349
4beds
2,729sqft
Single Family Residence
Built in 2007
8,319.96 Square Feet Lot
$347,200 Zestimate®
$134/sqft
$2,347 Estimated rent
Home value
$347,200
$330,000 - $365,000
$2,347/mo
Zestimate® history
Loading...
Owner options
Explore your selling options
What's special
Welcome home to this beautiful 4 bedroom 2.5 bathroom home! The renovated floor plan features immaculate interior upgrades and incorporates generous living spaces throughout. Entertaining has never been easier thanks to this first-class, eat-in kitchen that has been meticulously remodeled and is outfitted with stainless steel appliances, granite counter tops, tile back-splash, white cabinetry, and new light fixtures. An ideal space, the generously-proportioned owner's suite features a luxury en-suite bathroom, walk-in closet and double vanity. A true sanctuary, the primary bathroom includes a walk-in shower new flooring. Adding appeal to the home is the new flooring throughout the main living spaces. An ideal play space, the tranquil backyard comes complete with fence and level landscape. A true outdoor paradise. Wonderfully located in Cooks Landing, a peaceful neighborhood just minutes away from restaurants, local shops, grocery stores, mixed-use shopping and dining areas and shopping malls. Keep your vehicles clean and dry with a spacious two car attached garage. See for yourself what this home has to offer. This home has had a complete makeover. This home truly is move in ready. See this one quickly or miss a great home.
Zillow last checked: 8 hours ago
Listing updated: June 12, 2025 at 01:17pm
Listed by:
Norluxe Realty
Source: GAMLS,MLS#: 10148582
Facts & features
Interior
Bedrooms & bathrooms
- Bedrooms: 4
- Bathrooms: 3
- Full bathrooms: 2
- 1/2 bathrooms: 1
Kitchen
- Features: Breakfast Area, Breakfast Room
Heating
- Natural Gas, Forced Air
Cooling
- Ceiling Fan(s), Central Air
Appliances
- Included: Dishwasher, Microwave, Refrigerator
- Laundry: In Hall
Features
- Walk-In Closet(s)
- Flooring: Hardwood, Carpet, Laminate
- Basement: None
- Number of fireplaces: 1
- Fireplace features: Family Room, Gas Log
- Common walls with other units/homes: No Common Walls
Interior area
- Total structure area: 2,729
- Total interior livable area: 2,729 sqft
- Finished area above ground: 2,729
- Finished area below ground: 0
Property
Parking
- Parking features: Attached, Garage
- Has attached garage: Yes
Features
- Levels: Two
- Stories: 2
- Patio & porch: Patio
- Fencing: Back Yard
- Body of water: None
Lot
- Size: 8,319 sqft
- Features: Private
Details
- Parcel number: 09F410001642715
- Special conditions: Investor Owned
Construction
Type & style
- Home type: SingleFamily
- Architectural style: Brick Front,A-Frame
- Property subtype: Single Family Residence
Materials
- Wood Siding
- Foundation: Slab
- Roof: Composition
Condition
- Updated/Remodeled
- New construction: No
- Year built: 2007
Utilities & green energy
- Sewer: Public Sewer
- Water: Public
- Utilities for property: Underground Utilities, Cable Available, Electricity Available, Natural Gas Available, Sewer Available, Water Available
Community & neighborhood
Community
- Community features: None
Location
- Region: Atlanta
- Subdivision: Cooks Landing
HOA & financial
HOA
- Has HOA: Yes
- HOA fee: $450 annually
- Services included: Maintenance Grounds, Management Fee
Other
Other facts
- Listing agreement: Exclusive Right To Sell
- Listing terms: 1031 Exchange,Cash,Conventional,FHA
Price history
| Date | Event | Price |
|---|---|---|
| 7/24/2023 | Sold | $365,000+0%$134/sqft |
Source: | ||
| 6/23/2023 | Pending sale | $364,999$134/sqft |
Source: | ||
| 6/8/2023 | Price change | $364,999-3.7%$134/sqft |
Source: | ||
| 4/13/2023 | Listed for sale | $378,999-1.6%$139/sqft |
Source: | ||
| 3/16/2023 | Listing removed | $384,999$141/sqft |
Source: | ||
Public tax history
| Year | Property taxes | Tax assessment |
|---|---|---|
| 2024 | $405 -91.8% | $129,360 +1.4% |
| 2023 | $4,921 +390.4% | $127,520 +26.2% |
| 2022 | $1,003 +2.7% | $101,080 +23.4% |
Find assessor info on the county website
Neighborhood: 30349
Nearby schools
GreatSchools rating
- 5/10Wolf Creek ElementaryGrades: PK-5Distance: 0.9 mi
- 7/10Renaissance Middle SchoolGrades: 6-8Distance: 2 mi
- 4/10Langston Hughes High SchoolGrades: 9-12Distance: 2.3 mi
Schools provided by the listing agent
- Elementary: Cliftondale
- Middle: Renaissance
- High: Langston Hughes
Source: GAMLS. This data may not be complete. We recommend contacting the local school district to confirm school assignments for this home.
Get a cash offer in 3 minutes
Find out how much your home could sell for in as little as 3 minutes with a no-obligation cash offer.
Estimated market value$347,200
Get a cash offer in 3 minutes
Find out how much your home could sell for in as little as 3 minutes with a no-obligation cash offer.
Estimated market value
$347,200

