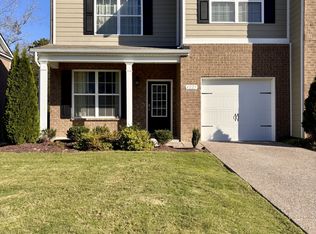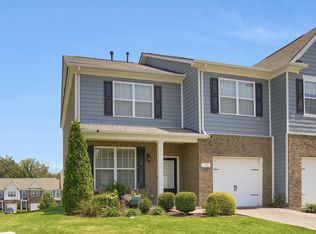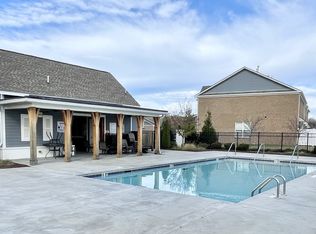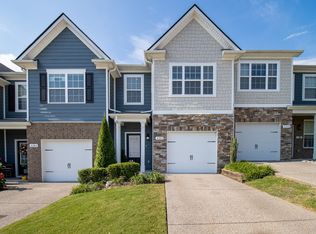Closed
Zestimate®
$387,500
4230 Grapevine Loop, Smyrna, TN 37167
4beds
1,928sqft
Townhouse, Residential, Condominium
Built in 2021
-- sqft lot
$387,500 Zestimate®
$201/sqft
$2,344 Estimated rent
Home value
$387,500
$364,000 - $411,000
$2,344/mo
Zestimate® history
Loading...
Owner options
Explore your selling options
What's special
Stylish, End Unit Townhome in great Smyrna location. Minutes from shopping, restaurants, retail and interstates. 30 Mins to downtown Nashville. The home features wood floors, granite counters, stainless steel appliances and a main floor bedroom or office. Three Beds and two baths upstairs with a HUGE owner's suite. Enjoy summer nights on your fully fenced in back patio. There is a one car garage as well. The community features a lovely pool just a short walk from the home. Don't miss one.
Zillow last checked: 8 hours ago
Listing updated: July 15, 2025 at 02:56pm
Listing Provided by:
Steven Asadoorian 615-807-0275,
eXp Realty
Bought with:
Ramona Heidari | ABR | PSA | C2ex, 325264
Realty of America
Source: RealTracs MLS as distributed by MLS GRID,MLS#: 2887730
Facts & features
Interior
Bedrooms & bathrooms
- Bedrooms: 4
- Bathrooms: 3
- Full bathrooms: 3
- Main level bedrooms: 1
Bedroom 1
- Features: Suite
- Level: Suite
- Area: 300 Square Feet
- Dimensions: 25x12
Bedroom 2
- Features: Extra Large Closet
- Level: Extra Large Closet
- Area: 154 Square Feet
- Dimensions: 11x14
Bedroom 3
- Features: Extra Large Closet
- Level: Extra Large Closet
- Area: 132 Square Feet
- Dimensions: 11x12
Bedroom 4
- Features: Bath
- Level: Bath
- Area: 120 Square Feet
- Dimensions: 12x10
Kitchen
- Area: 154 Square Feet
- Dimensions: 14x11
Living room
- Features: Combination
- Level: Combination
- Area: 240 Square Feet
- Dimensions: 15x16
Heating
- Central, Natural Gas
Cooling
- Ceiling Fan(s), Electric
Appliances
- Included: Gas Range, Dishwasher, Disposal, Microwave
Features
- Ceiling Fan(s), Open Floorplan, Pantry, Storage, Walk-In Closet(s)
- Flooring: Carpet, Laminate, Tile
- Basement: Slab
- Has fireplace: No
Interior area
- Total structure area: 1,928
- Total interior livable area: 1,928 sqft
- Finished area above ground: 1,928
Property
Parking
- Total spaces: 1
- Parking features: Garage Door Opener, Garage Faces Front
- Attached garage spaces: 1
Features
- Levels: Two
- Stories: 2
- Patio & porch: Patio
- Has private pool: Yes
- Pool features: In Ground
- Fencing: Back Yard
Lot
- Features: Level
Details
- Parcel number: 032M B 00100 R0119693
- Special conditions: Standard
Construction
Type & style
- Home type: Townhouse
- Property subtype: Townhouse, Residential, Condominium
- Attached to another structure: Yes
Materials
- Brick, Vinyl Siding
Condition
- New construction: No
- Year built: 2021
Utilities & green energy
- Sewer: Public Sewer
- Water: Public
- Utilities for property: Electricity Available, Water Available, Underground Utilities
Community & neighborhood
Security
- Security features: Security System
Location
- Region: Smyrna
- Subdivision: Woodmont Townhomes Ph 6
HOA & financial
HOA
- Has HOA: Yes
- HOA fee: $195 monthly
- Amenities included: Playground, Underground Utilities
- Services included: Maintenance Structure, Maintenance Grounds, Insurance, Recreation Facilities, Trash
Price history
| Date | Event | Price |
|---|---|---|
| 7/14/2025 | Sold | $387,500$201/sqft |
Source: | ||
| 6/3/2025 | Contingent | $387,500$201/sqft |
Source: | ||
| 5/21/2025 | Listed for sale | $387,500+23.8%$201/sqft |
Source: | ||
| 7/16/2021 | Sold | $313,010$162/sqft |
Source: Public Record | ||
Public tax history
| Year | Property taxes | Tax assessment |
|---|---|---|
| 2025 | -- | $83,475 |
| 2024 | $2,005 | $83,475 |
| 2023 | -- | $83,475 |
Find assessor info on the county website
Neighborhood: 37167
Nearby schools
GreatSchools rating
- 7/10Rock Springs Elementary SchoolGrades: PK-5Distance: 1.8 mi
- 6/10Rock Springs Middle SchoolGrades: 6-8Distance: 0.6 mi
- 8/10Stewarts Creek High SchoolGrades: 9-12Distance: 1.8 mi
Schools provided by the listing agent
- Elementary: Rock Springs Elementary
- Middle: Rock Springs Middle School
- High: Stewarts Creek High School
Source: RealTracs MLS as distributed by MLS GRID. This data may not be complete. We recommend contacting the local school district to confirm school assignments for this home.
Get a cash offer in 3 minutes
Find out how much your home could sell for in as little as 3 minutes with a no-obligation cash offer.
Estimated market value
$387,500
Get a cash offer in 3 minutes
Find out how much your home could sell for in as little as 3 minutes with a no-obligation cash offer.
Estimated market value
$387,500



